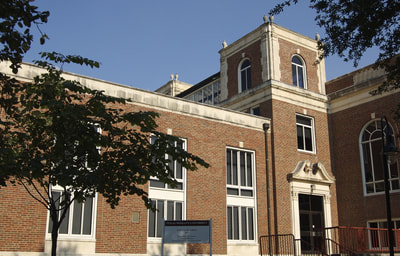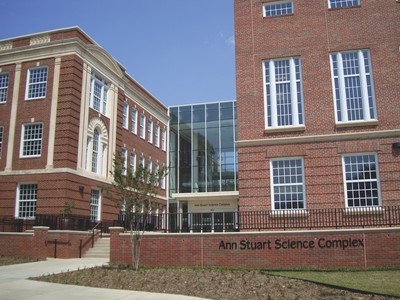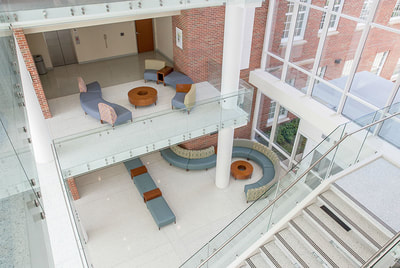Texas Woman's University Ann Stuart Science Complex
|
Owner: Texas Woman's University
Architect: Perkins & Will MEP Engineer: Infrastructure Associates General Contractor: Satterfield and Pontikes Construction Budget: $20 Million |
PROJECT DESCRIPTION
The project included design services for the renovation of an existing three-story science building and construction of a new, LEED-certified, science facility of similar size (66,000 SF, with 32,400 SF in the existing building). Infrastructure Associates, Inc. provided full-service Mechanical, Electrical, Plumbing and Fire Protection engineering design services, including the following: review of site surveys; establishment of design criteria and applicable code requirements; development and evaluation of engineering design options, including cost comparisons; computer-generated plans, details, and drawings; engineering calculations; and, preparation of engineering details, schedules and specifications. The utilities in the existing building were used for the new addition also, keeping the existing building operational. The existing building and the new addition were converted from the local chillers to central plant service. The power to the existing building was kept operational while power to the new building was brought to serve the new addition. Upon completion of the new service the existing service was converted from the new facility. During the time of construction of the new addition the existing facility was occupied and kept operational. The existing building air conditional system design was a challenge due to the limitation of space available for serving air conditioning system. 10” Chilled water lines were extended for approximately 1200 feet from the existing location and tapped into the University’s Central Plant piping distribution system. The chilled water lines were direct buried pre-insulated steel piping with manhole at the connection point for isolation purposes. |



