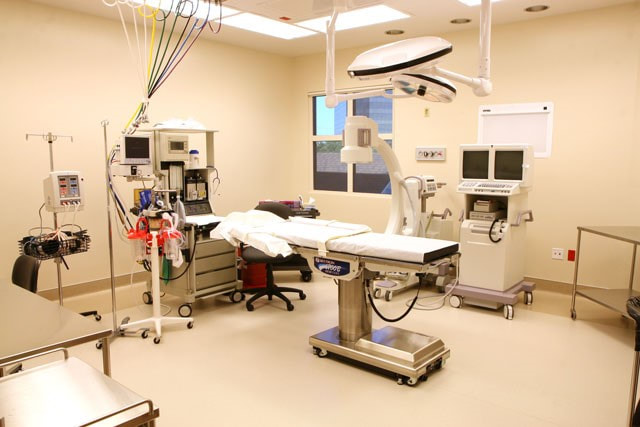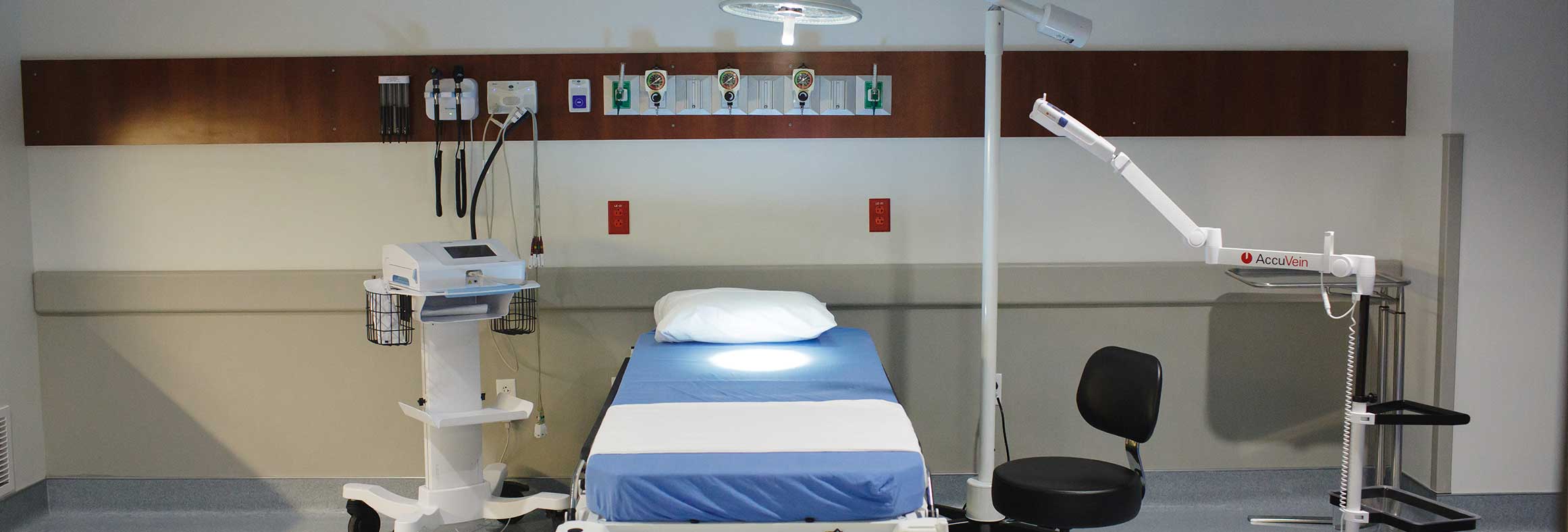Altus Emergency Center - Lumberton
|
Owner: Private
Architect: Wally & Associates MEP Engineer: Infrastructure Associates Construction Budget: $8Million |
PROJECT DESCRIPTION
New 2 story 45,000 SF Emergency Hospital building. The facility consists of emergency hospital that included “Trauma rooms”, Triage rooms, CT Scans room, X-Ray room, Treatment rooms, Isolation rooms and Patient rooms. Part of the facility was designed for the Medical Office / doctor’s exam rooms for the current operations of the facility, and designed to convert to Hospital at a later date. Infrastructure Associates provided required Mechanical, Electrical, and Plumbing engineering and design services, and is the engineer of record for this ground up project. Designed MEP systems included special health care required filtering systems consisting of pre-filters and HEPA filters for HVAC system, Operating Rooms ventilation, special plumbing systems design, emergency/stand-by and normal electrical power supply, and communication systems. All MEP design was performed in accordance with applicable local and health care codes and requirements. IA also provided construction administration services during actual construction of the project. This service included assistance in construction permit procurement by meeting local authorities, review and approval of contractor’s shop drawings and submittals, periodic construction site visits, and development of final MEP punch list for project |



