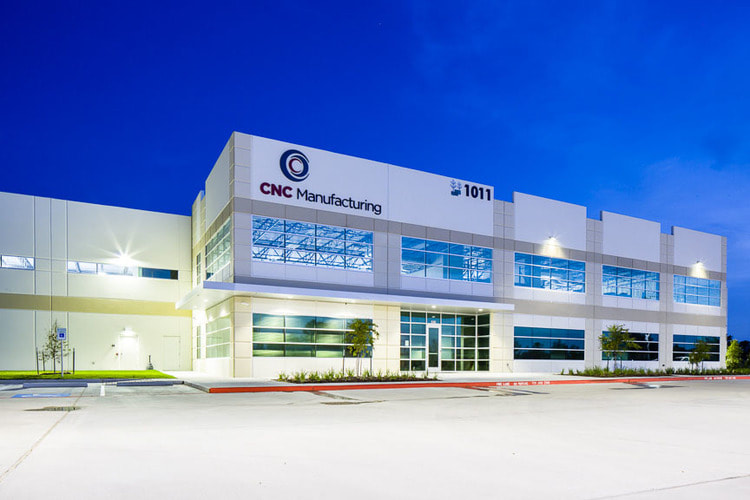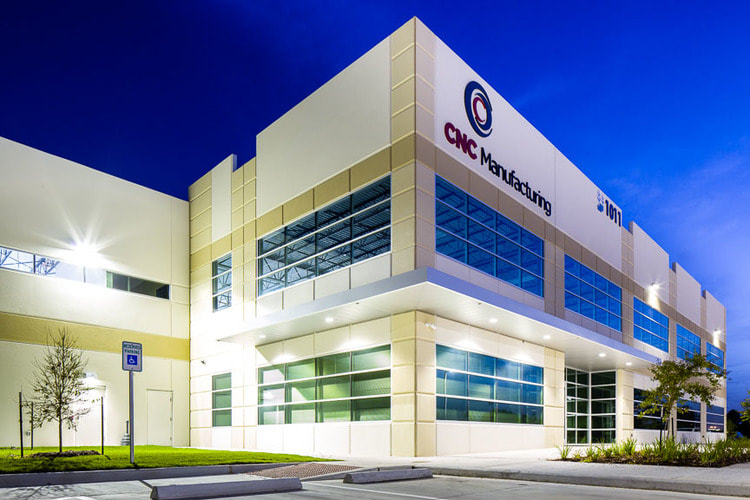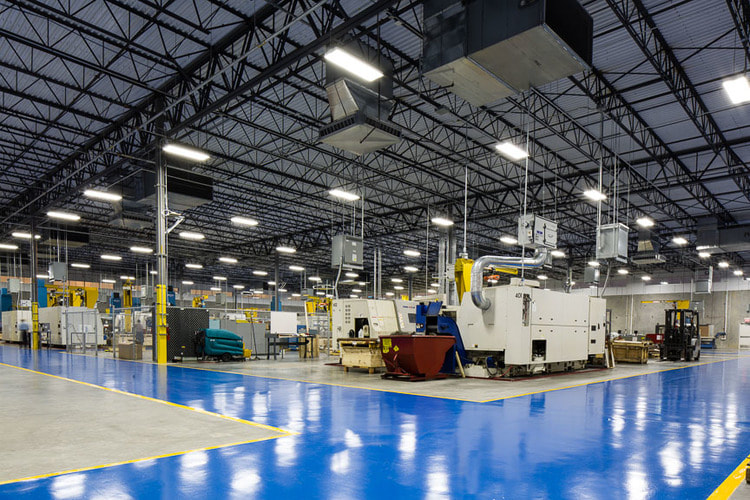CNC Manufacturing
|
Owner: J Crosby
Architect: Powers Brown Architecture MEP Engineer: Infrastructure Associates Construction Budget: $10 Million |
PROJECT DESCRIPTION
Infrastructure Associates provided Mechanical, Electrical, and Plumbing design services for new facility for CNC Manufacturing in 2012. Project was a new, ground-up 75,000 SF manufacturing facility with 6,000 SF of administrative office spaces and 60,000 SF of high bay storage. Electrical engineering design involved a 3,000Amp (480 Volt) main switchboard power distribution, interior and exterior lighting, power for CNC machines and power for overhead moving cranes. The manufacturing area, storage area and administrative offices are served by DX rooftop air handling units with electric heating. The manufacturing area was fully air conditioned and humidity controlled via a building automation system. The building was designed to have a full sprinkler system serving the entire space. A piping system to deliver coolant and compressed air to each CNC machine was also designed for the building. |




