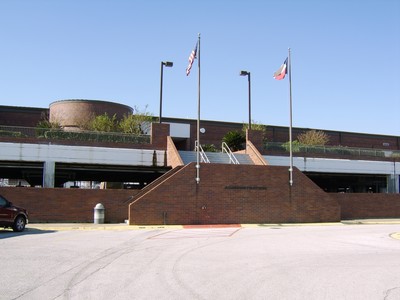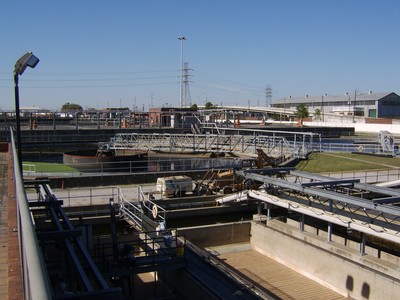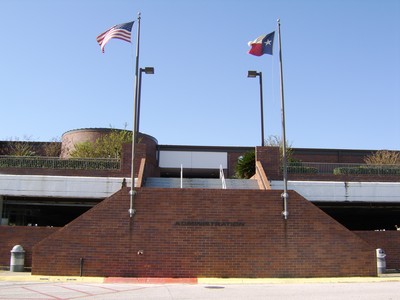COH - 69th Street WWTP
PROJECT DESCRIPTION
Infrastructure Associates provided HVAC, Mechanical, Electrical, Plumbing and Structural design services for the renovation of two existing facilities located in the City of Houston 69th Street Wastewater Treatment Plant. The two facilities are the Administration Building and the maintenance/equipment repair shop. This was part of a $28-million project that involved rehabilitation of the entire plant to meet changing regulations.
Scope of services for the Administration Building included interior build-out and modifications to the existing 20,000-SF Administration and Control Building facility. Infrastructure Associates provided a survey of existing conditions of the administrative facility MEP and structural system. This effort resulted into development of comprehensive construction documents, drawings, and specifications for a complete renovation of the facility. A new 75 ton air cooled chiller was designed to accommodate offices, control rooms and all other occupied spaces of this facility. A new electrical power and lighting system was also designed for this facility. Fire alarm, life safety, sprinkler system, and intrusion detection system were also designed and constructed for this facility. A new parking lot and site and security lighting system completely changed the appearance of this facility.
Scope of design and construction included renovation of the existing two-levels, 35,000-SF maintenance building/repair shop also. Renovation incorporated new ADA upgrade for stairs, elevator, and toilet facility. New roof and ventilation system were designed for high bay (repair shop) of facility. New HVAC, new lighting, and finishes were also designed for supporting areas in this building, including locker rooms, offices, conference rooms, and break areas.
Infrastructure Associates provided HVAC, Mechanical, Electrical, Plumbing and Structural design services for the renovation of two existing facilities located in the City of Houston 69th Street Wastewater Treatment Plant. The two facilities are the Administration Building and the maintenance/equipment repair shop. This was part of a $28-million project that involved rehabilitation of the entire plant to meet changing regulations.
Scope of services for the Administration Building included interior build-out and modifications to the existing 20,000-SF Administration and Control Building facility. Infrastructure Associates provided a survey of existing conditions of the administrative facility MEP and structural system. This effort resulted into development of comprehensive construction documents, drawings, and specifications for a complete renovation of the facility. A new 75 ton air cooled chiller was designed to accommodate offices, control rooms and all other occupied spaces of this facility. A new electrical power and lighting system was also designed for this facility. Fire alarm, life safety, sprinkler system, and intrusion detection system were also designed and constructed for this facility. A new parking lot and site and security lighting system completely changed the appearance of this facility.
Scope of design and construction included renovation of the existing two-levels, 35,000-SF maintenance building/repair shop also. Renovation incorporated new ADA upgrade for stairs, elevator, and toilet facility. New roof and ventilation system were designed for high bay (repair shop) of facility. New HVAC, new lighting, and finishes were also designed for supporting areas in this building, including locker rooms, offices, conference rooms, and break areas.



