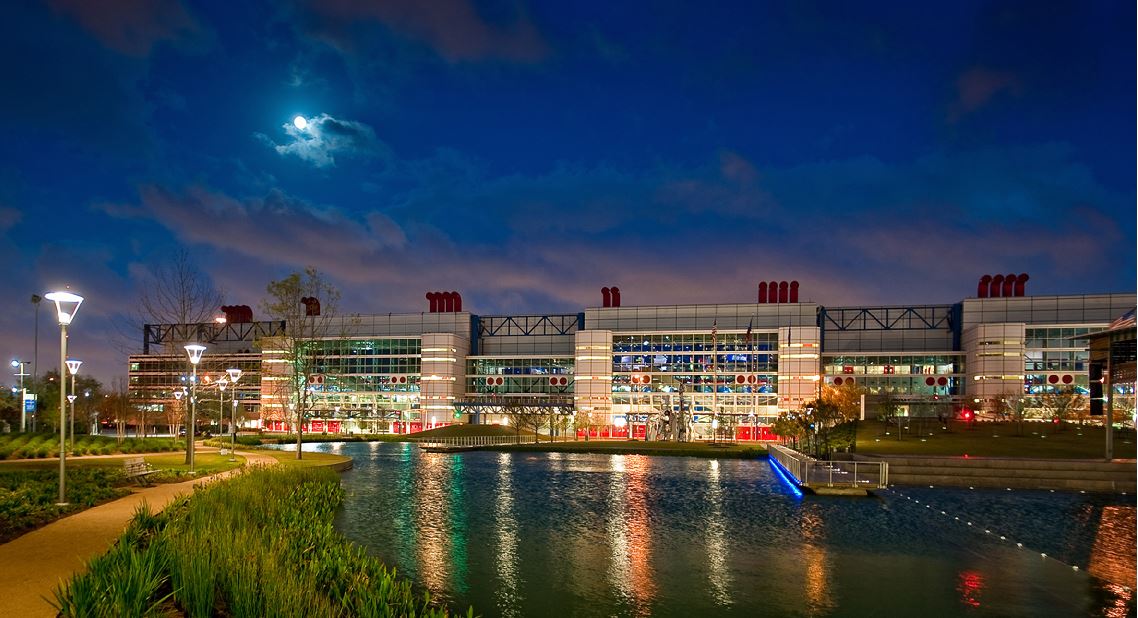George R. Brown Convention Center
|
Architect: STOA/Golemon/Bolullo
MEP Engineer: Infrastructure Associates Construction Budget: $120 Million |
PROJECT DESCRIPTION
The George R. Brown Convention Center was built in 1984 as multi-usage and general assembly facility. The existing Convention Center was approximately 700,000 SF, containing 450,000 SF of Exhibit halls and 250,000 SF of general assembly and meeting room areas. This expansion increased the existing Convention Center by 450,000-SF of Exhibit Area, 150,000-SF of Meeting Room Area and a 60,000-SF Mezzanine level for administrative and an HPD Facility. The new expansion includes two five-(5) story office buildings which are attached to the North and South ends. Exhibit area at level 51’ is designed to accommodate a bridge connection to the new Convention Center Hotel. Infrastructure provided assessments of the existing building and its MEP and IT/Security system capacities to determine proper usage and expansion abilities. The MEP Design included design for eight new bistro style concession stands/eateries within the building. Each outlet is equipped with a separate kitchen/preparation area. HVAC, electrical and power distribution systems were provided as well as plumbing and fire alarm and security access control. IA preformed these services as sub-consultant to STOA/Golemon/Bolullo Architects. |



