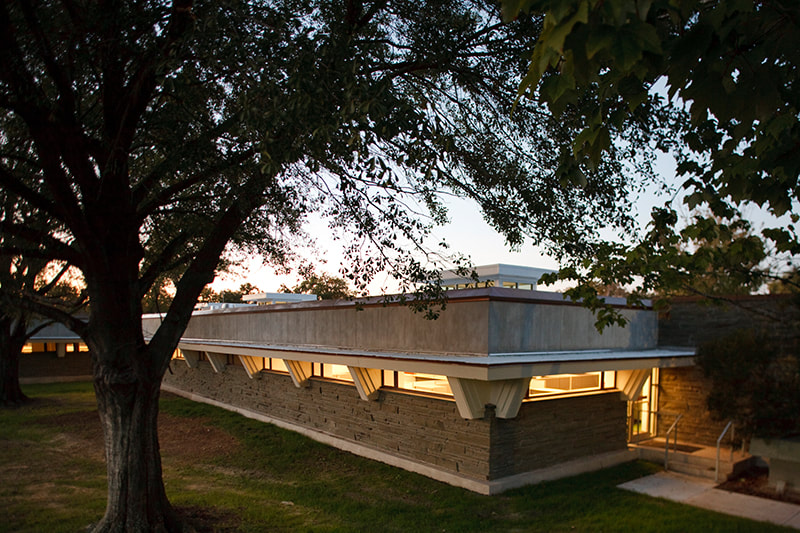City of Houston Gragg Building Renovations
|
Owner: City of Houston
Architect: Harrison Kornberg MEP Engineer: Infrastructure Associates Construction Budget: $14 Million |
PROJECT BACKGROUND
This facility renovation for the City of Houston Parks and Recreation department consisted of the renovation of an approximately 40,000 square foot building; originally built in the late 1950s. The building exterior was preserved to uphold the historic construction style, however, the interior was completely refurbished. Infrastructure Associates was selected by Harrison Kornberg Architects to provide MEP and Life-safety system design for the renovation of this historic building. The efficient design implemented in the project resulted in the award of a LEED Gold rating. MECHANICAL DESIGN The building height proved to be a challenge because of the low ceilings implemented in the original construction. Approximately 19" of ceiling height was available to house HVAC duct needs. IA, in conjunction with Harrison Kornberg, decided to place multiple mechanical rooms throughout the several wings of the building to combat this. This strategic zoning allowed for the reduction in size of ductwork resulting in IA meeting the space limitation. ELECTRICAL DESIGN The building was designed to be energy efficient and to offer annual electrical savings. In order to achieve reductions in energy costs, efficient light fixtures and occupancy sensors were used in the design of the building. Natural light usage helped to brighten the building, as well as reduce the use of artificial lighting. Life safety systems, including sprinkler and fire alarm design, as well as, security and access control, were provided for the facility. PLUMBING DESIGN The plumbing system was designed with efficiency, and environmental safety in mind. Low flow fixtures were incorporated in design, and water conservation measures were utilized to provide maximum efficiency. |




