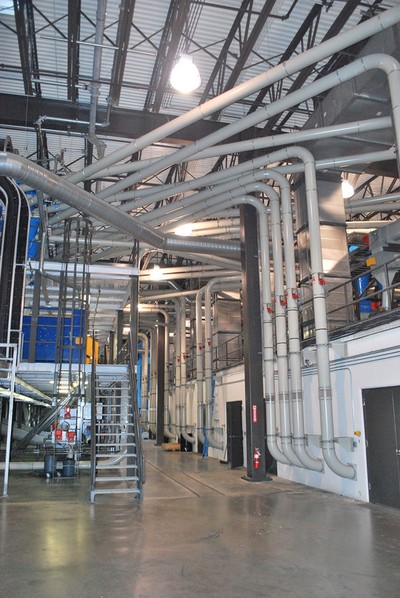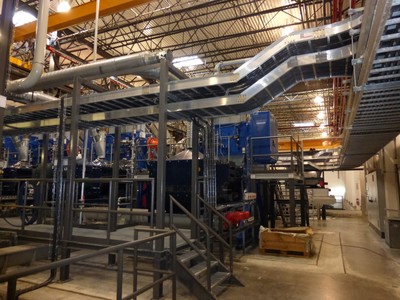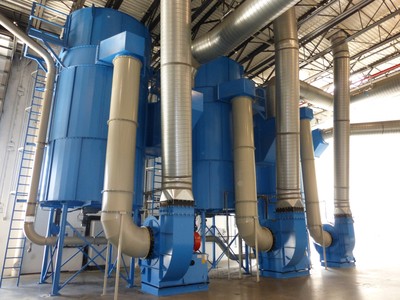Genan Tire Recycling Plant
|
Owner: Genan
Architect: Powers Brown Architects MEP Engineer: Infrastructure Associates General Contractor: Ewing Construction Budget: $75 Million |
PROJECT BACKGROUND
Infrastructure Associates provided Structural, Mechanical, Electrical, and Plumbing design services for new facility for Genan Recycling plant located in Harris County in 2011. Project was a new, ground-up 100,000 SF tire recycling plant with 15,000SF administrative office spaces. Electrical engineering design involved primary (15 kV) and secondary (480 Volt) power distribution, interior and exterior lighting, fire alarm, technology/network, high mast exterior lighting, and integrated lighting control systems. ELECTRICAL DESIGN The site power distribution system for this 10 MW facility consisted of two (2) 35 kV incoming feeders serving two 3750 kVA 35 kV – 12.47 kV pad mounted transformers. Provision for a future third pad mounted transformer was also designed for anticipated expansion. Design for the transformer yard was performed by Infrastructure Associates (IA) in accordance with Center Point Energy (CPE) requirements and standards. IA also provided construction management services during construction phase of the transformer yard. Engineering and design services provided by IA also included secondary (15 kV) class distribution system associated with these transformers, to a new bank of switchgears installed in the main switching building for this project. The main switching building supplied power to six (6) pad mounted 12.47 kV – 480 Volt transformers serving the facilities power need. All primary medium voltage feeders (35 kV and 15 kV class) as well as 600 Volt feeders to the building were installed in underground ductbank for protection against outdoor environment. The 600 Volt distribution systems were designed with a 100% redundancy objective and included a main-tie-main arrangement to facilitate this requirement. MECHANICAL DESIGN Mechanical systems primarily included heating, ventilation, air-conditioning, process chilled-water, and building management control systems. The supporting administrative areas (15,000 SF) of the facility were fully air conditioned and process/production areas (85,000 SF) were ventilated. Since process part of recycling operation depends on a closed loop exhaust system (in order to create a negative pressure within the process area to collect all air born rubber particles), tremendous amount of tampered air is constantly injected into the building. This effort required design of specialty Roof Top Units with heat recovery system to first deliver approximately 300,000 CFM into the facility, and second to recover and use “equipment heat” collected at exhaust system. PLUMBING DESIGN Plumbing design included storm sewer, sanitary sewer, domestic water, and natural gas piping systems; sanitary fixtures, and domestic water heating equipment. |



