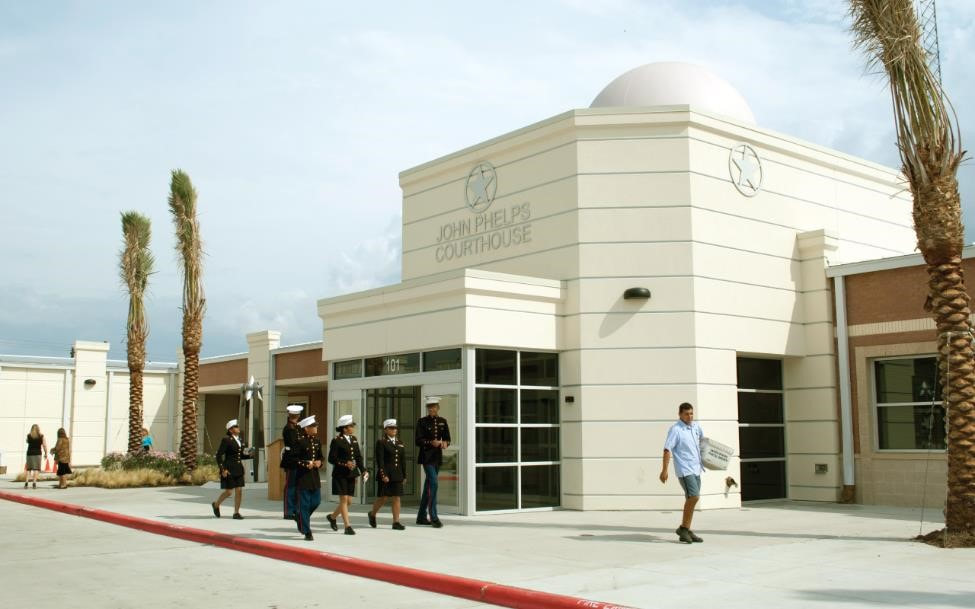Harris County Courthouse Annex 4
|
Owner: Harris County
Architect: Prozign MEP Engineer: Infrastructure Associates Construction Budget: $13 Million |
PROJECT BACKGROUND
The Harris County Courthouse Annex #4 contained offices, courtrooms, bio-safety lab level 3 (BSL3) laboratory area, and daytime detention facilities. The building is approximately 76,800 square feet located in Pasadena, Texas. This building also houses the local branch for the county clerk and constable’s office serving the area. The electrical distribution was a 2000 Amp Main Switchboard at 480V 3P, being fed from the Centerpoint pole transformer via underground ductbank. A 100KW diesel generator with 200 gallon sub-base tank is provided on the outside of the facility due to the close relation to the building a sound attenuated enclosure was provided. The generator was provided to serve the emergency lights and devices. The cooling for the building was approximately 210 tons and was provided by 2 air cooled chillers. The heating for the building was provided by non-condensing boilers. The outdoor air was pre-treated by outdoor air handlers then delivered to primary air handlers which serve the space via fan powered boxes with hot water coils. The laboratory area is served by a 100% outdoor air unit with economizer via supply air valves. The supply air valves are interlocked with the fume hood exhaust air valves to maintain a proper air balance within the labs. The ductwork serving the area is stainless steel ductwork in order to prevent corrosion. The domestic and sanitary lines are run throughout the building to service the restrooms and sinks. The building has a full fire protection system. The fire protection system is designed per Harris County Code requirements. There was a separate set of domestic water and sanitary piping serving the BSL3 lab. The BSL3 lab was provided with Helium, Zero Air, Aragon, Hydrogen, Nitrogen, Compressed Air, Di-ionized water and a vacuum system. The acid waste piping for this area was a dual containment system. |



