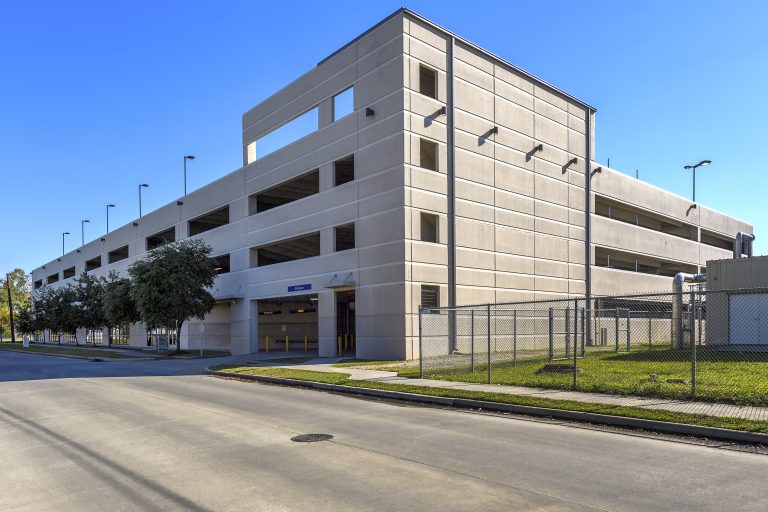HCC SE Parking Garage
|
Owner: HCC
Architect: AutoArch MEP Engineer: Infrastructure Associates Construction Budget: $7.5 Million |
PROJECT DESCRIPTION
The new parking facility for the Houston Community College Southeast Campus is a (6) tier vehicular garage. Along with vehicular parking, level 1 houses 12,500 SF of teaching spaces as shell classrooms/laboratories. Infrastructrue Associates, Inc. (IA) provided complete electrical, mechanical and plumbing (MEP) engineering design for parking garage and support spaces. This facility is designed with emergency generator system for total building load, a stand-by fire suppression system, and a state of the art lighting system. Chilled and hot water utilities were extended from existing sattlelite utility plant located adjacent to the new facility for the first floor educational spaces. IA also provided MEP design services for the interior build-out of the first floor space under a separate contract to the architectural firm of Smith & Company. |

