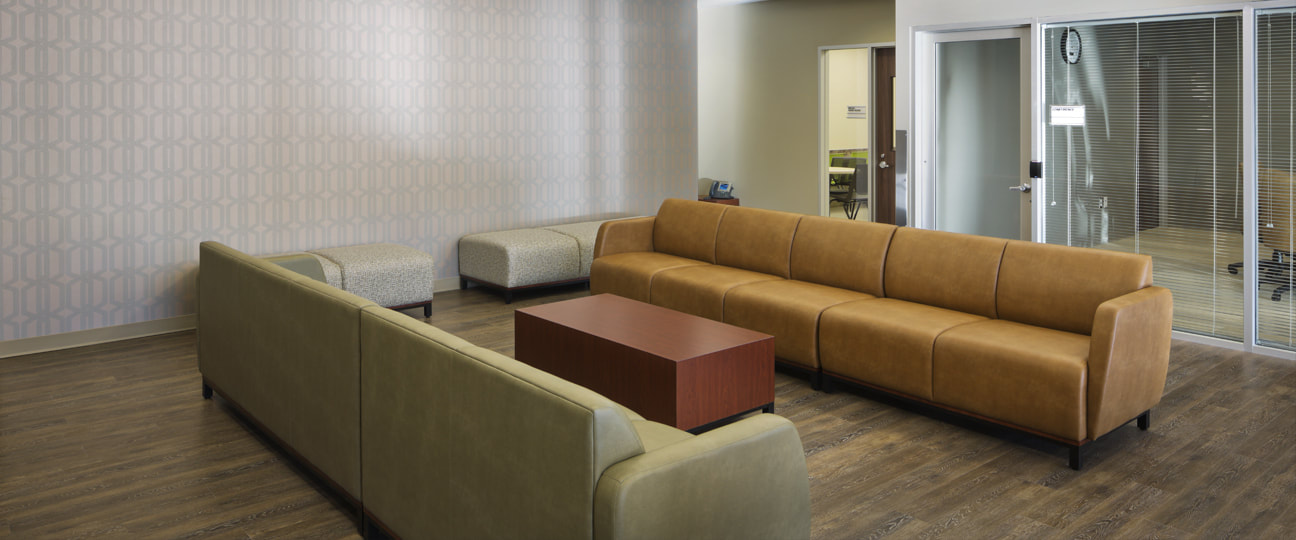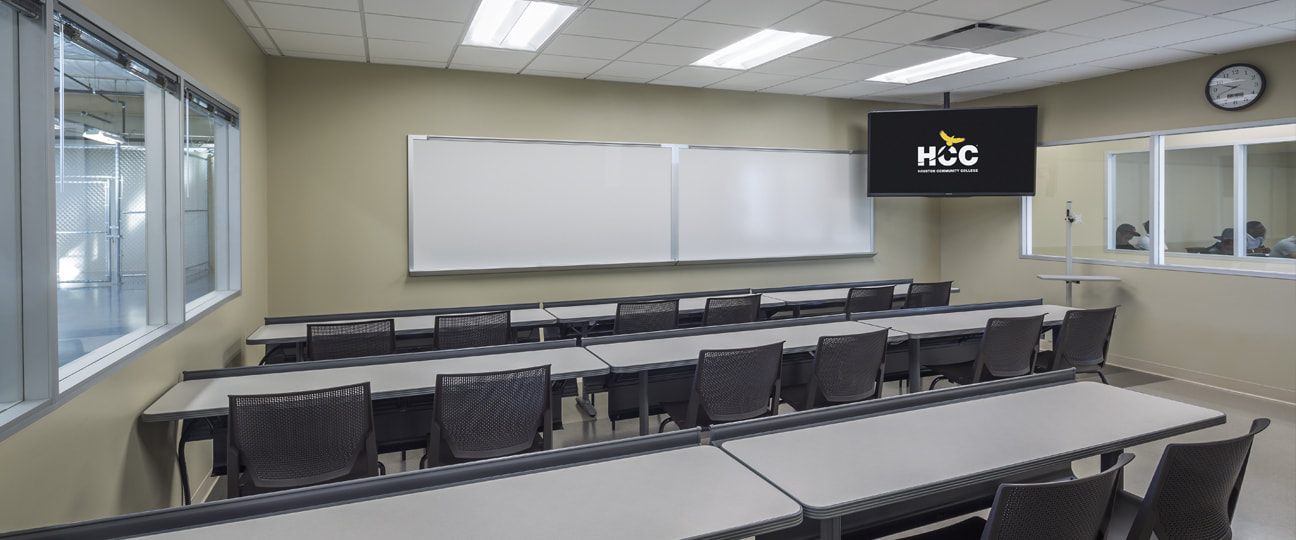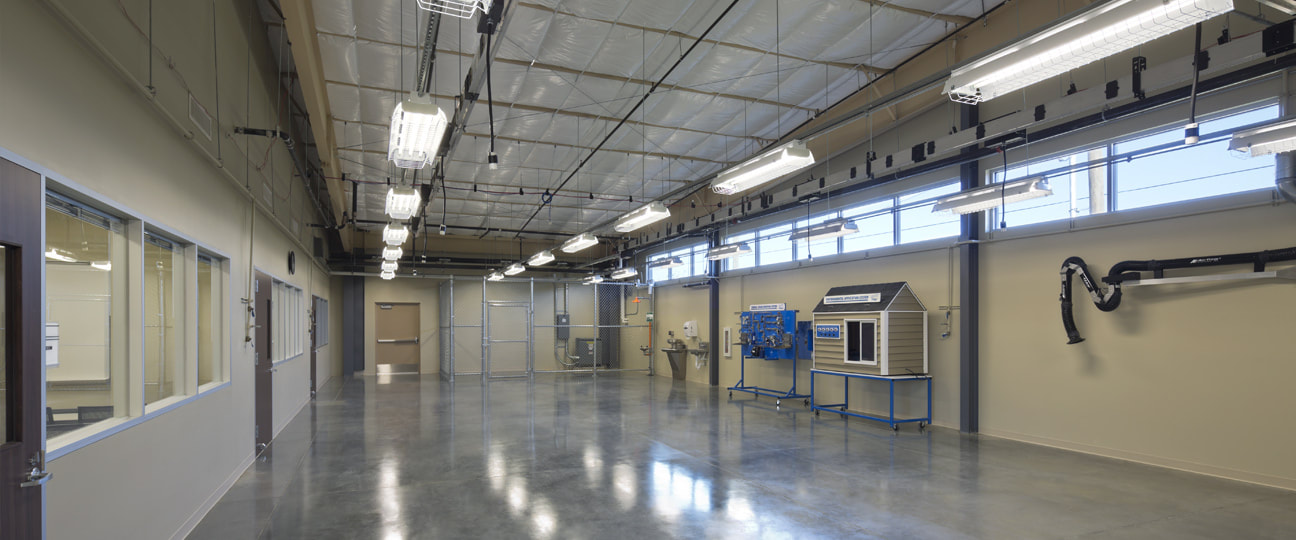Houston Community College - Alief Work Force Building
|
Owner: Houston Community College
Architect: Smith & Company Architects MEP Engineer: Infrastructure Associates |
PROJECT DESCRIPTION
IA was responsible for MEP and Civil design for this new vocational work force building. The HCC workforce program was designed to provide vocational training programs by creating an integrated "one-stop" system of workforce investment and education services for adults, dislocated workers, and youth. This particular facility will house HVAC, Electrical, and Plumbing instructional learning classrooms and workshops for hands on training programs. The HVAC program teaches the new students principles, terminology, tools and skills. They will also study and practical application of air conditioning principles, including air properties, maintenance operations, thermodynamics, and compressors. When courses are complete the students will take their tests for EPA certification. The plumbing program will help with development of skills and knowledge required to install drains, vents, water lines, gas lines, and plumbing fixtures used in buildings. Students will be instructed in the maintenance of plumbing common systems in all structures including replacement of components, repair and replacement of fixtures. In the electrical classrooms students will study the principles of operation of electrical components and appliances utilized in single and multi-family dwellings. Students will learn the applications, selections and installation techniques of the most common electrical devices used in home and apartment buildings. Students will be able to perform and troubleshoot most common installations encountered in residential applications. |



