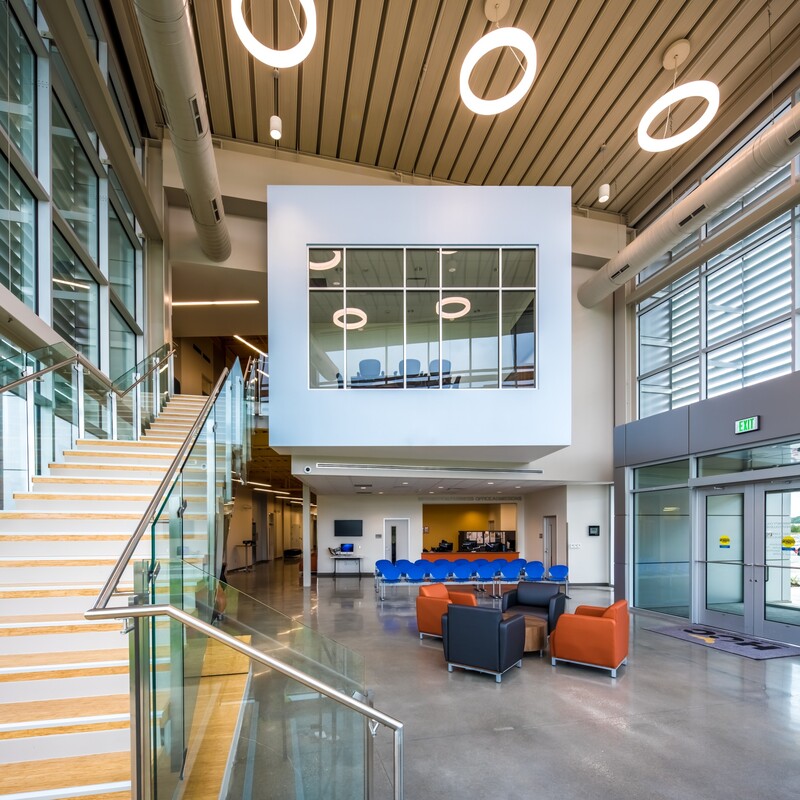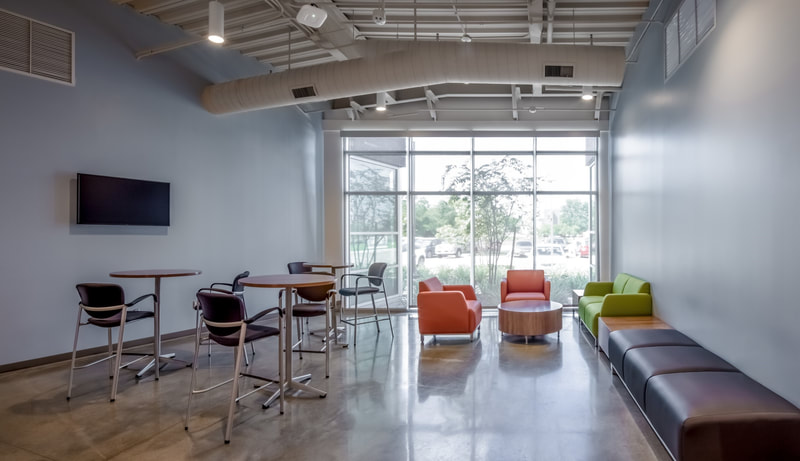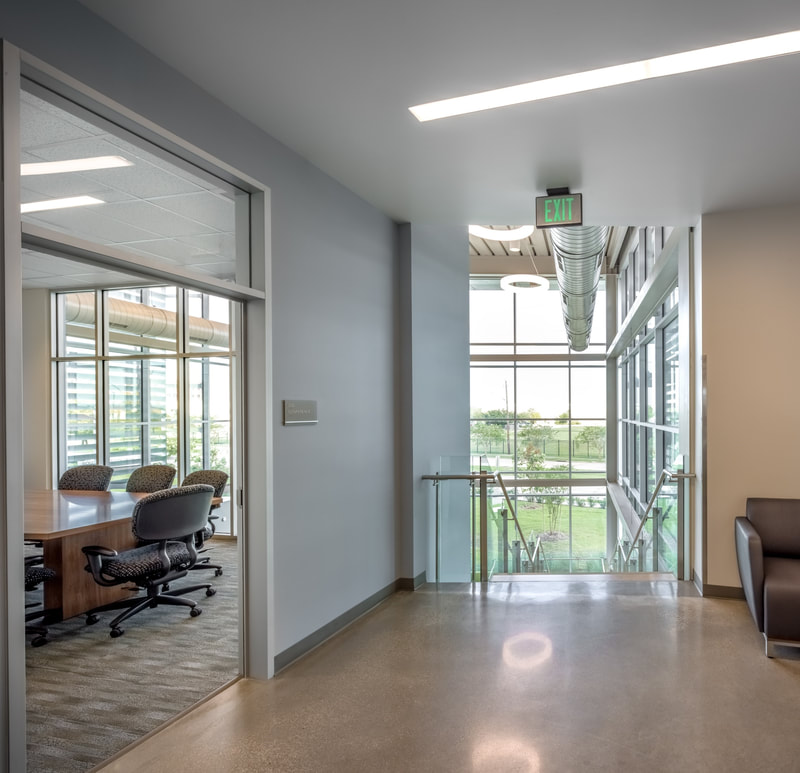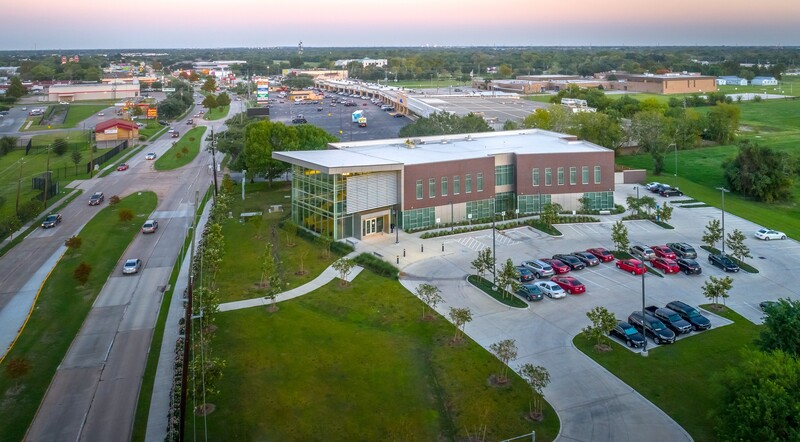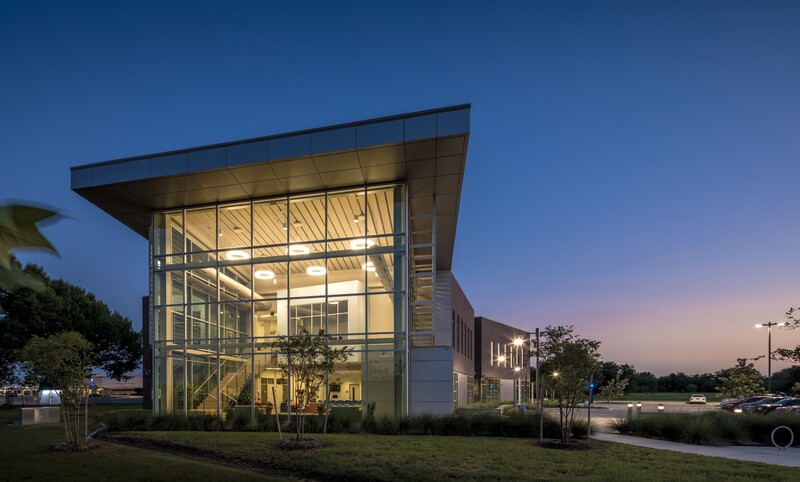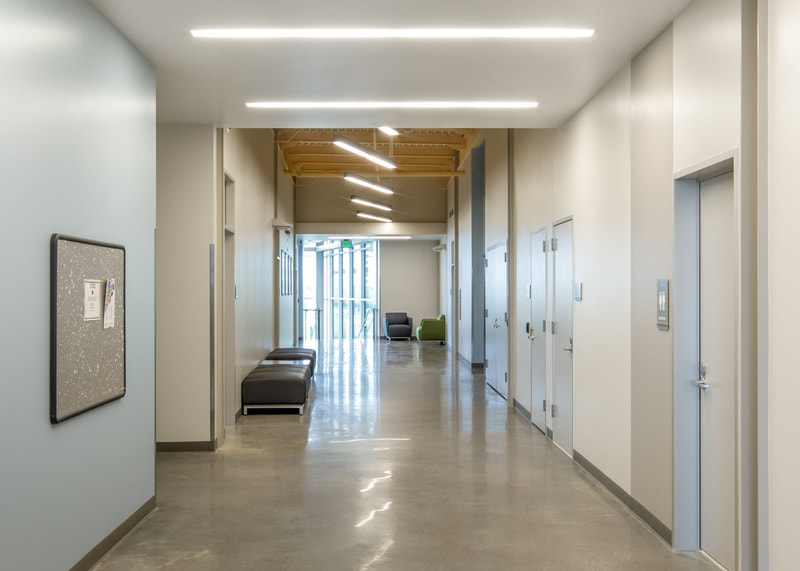Houston Community College - Brays Oaks
|
Owner: Houston Community College
Architect: Kirksey Architecture MEP Engineer: Infrastructure Associates General Contractor: Turner Construction Construction Budget: $15 Million |
PROJECT BACKGROUND
Brays Oaks is a new 30,000 square foot academic building geared towards Phlebotomy, and ESL along with general classrooms and administration spaces. The project is set to achieve LEED Silver by utilizing energy saving methods such as low flow plumbing fixtures, optimized control sequences for HVAC, lighting controls and energy usage metering. MECHANICAL DESIGN The building is served by air cooled chillers and boilers to help achieve energy savings. Controls sequences were design to incorporate night setbacks, occupancy demand control, and variable speed pumps in an effort to cut energy usage. The air cooled chillers were approximately XX tons and served 2 dedicated outdoor air handlers that serve the air handlers than are dedicated to serving the spaces. By providing dedicated outdoor air handlers to handle the raw outdoor air coming in and condition it down below 55 degrees we can take out some of the humidity in the air and provide greater user comfort. ELECTRICAL DESIGN The electrical design for the building utilizes energy efficient LED lighting. There are several computer labs in this building as well as a phlebotomy lab which benefited from the use of clean protected power the design provided through the use of TVSS and Harmonic Mitigation. A generator provided power to essential life egress lighting as well as computer server rooms, and their associated HVAC cooling. IA worked with the owner and architect to provide several cost saving suggestions to help keep the project in budget. PLUMBING DESIGNThe building was provided with a fire sprinkler system compliant with NFPA 13. Low flow toilet fixtures were used to help achieve LEED credits and save resources. |

