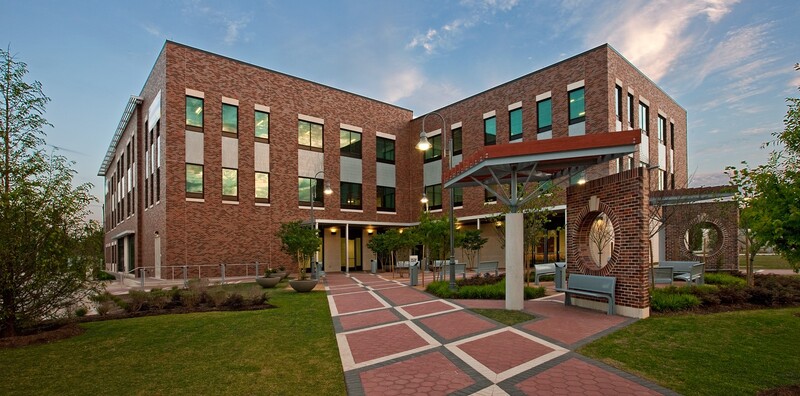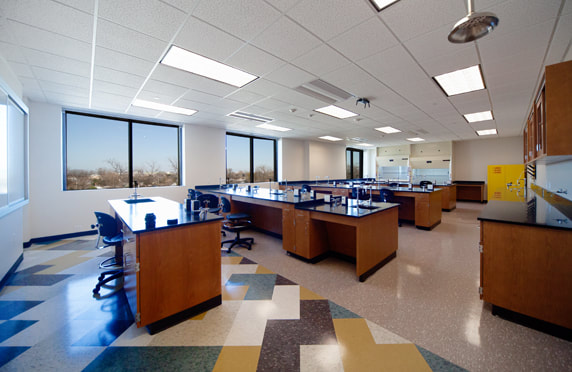HCC - Felix Fraga Third Floor Build Out
|
Owner: Houston Community College
Architect: Smith & Company Architects MEP Engineer: Infrastructure Associates General Contractor: Durotech Construction Budget: $2 Million |
PROJECT BACKGROUND
The third floor, a 23,100 SF of shell space was built out as a science area with classrooms for biology and chemistry labs, computer technology, and engineering lab space. MECHANICAL DESIGN The shell space already contained air handlers to serve the space with main trunk duct routed thru the corridors. IA provided the design for the fan local powered boxes and secondary ductwork serving the science labs. The exhaust for the fume hoods was provided and routed to new fume hood exhaust fans on the roof. ELECTRICAL DESIGN An additional 400Amps of electrical equipment and gear was added to support the expansion of this existing facility. The building was already equipped with a generator which was used to supply emergency power to egress lighting and owner requested equipment, such as refrigerators and freezers. Energy efficient, high performance 2 lamp florescent lights were designed to reduce energy consumption. PLUMBING DESIGN Special plumbing systems for the lab spaces included compressed air, natural gas, and vacuum at the fume hoods. The sanitary for the labs was routed to an existing acid neutralization tank. In addition emergency showers and eye washes were provided in each lab. |



