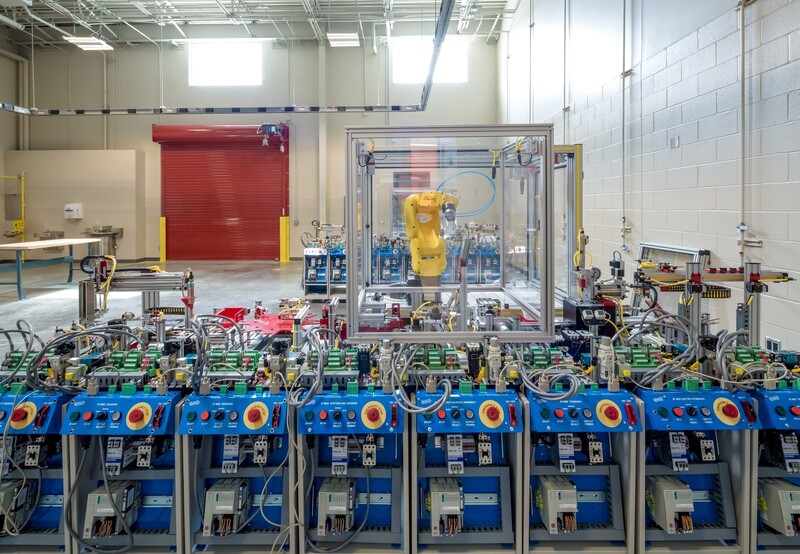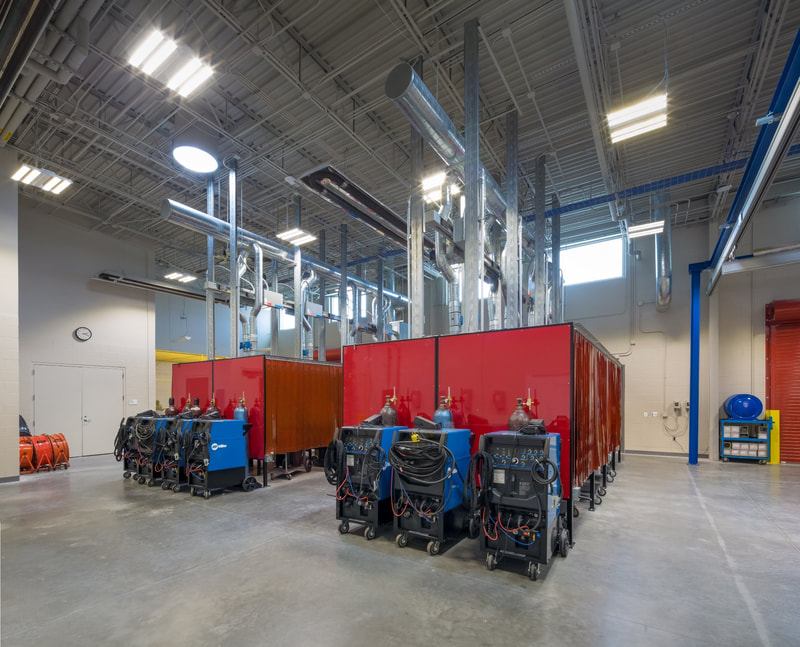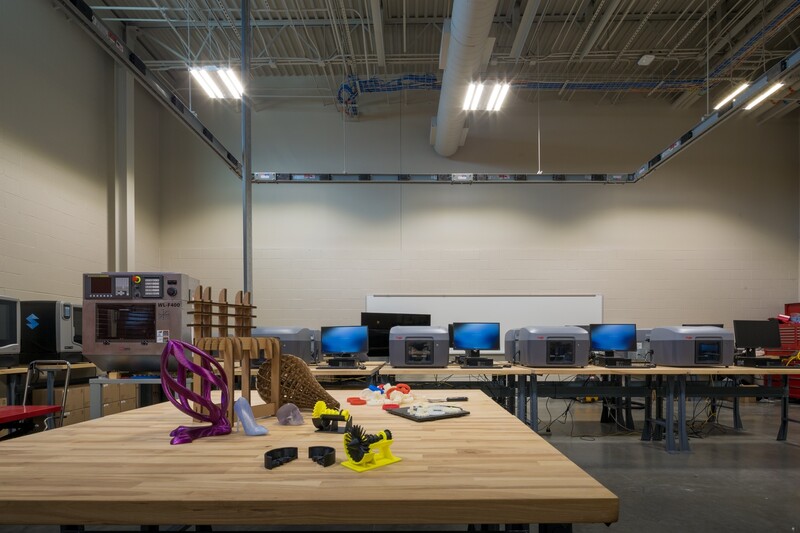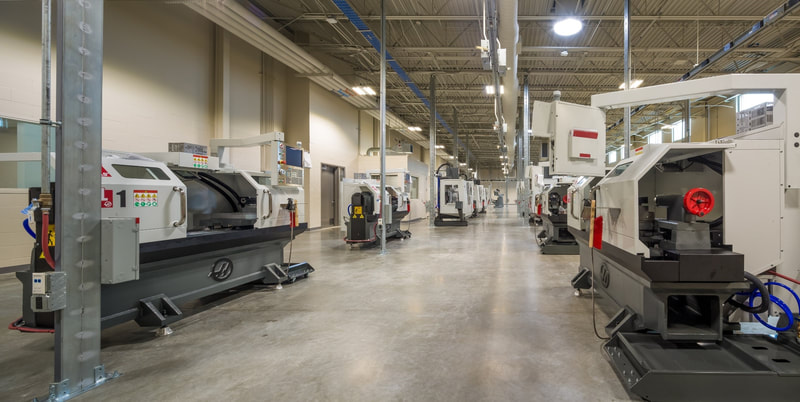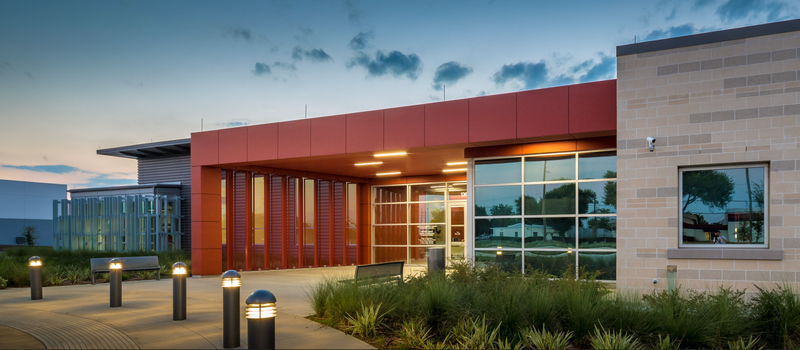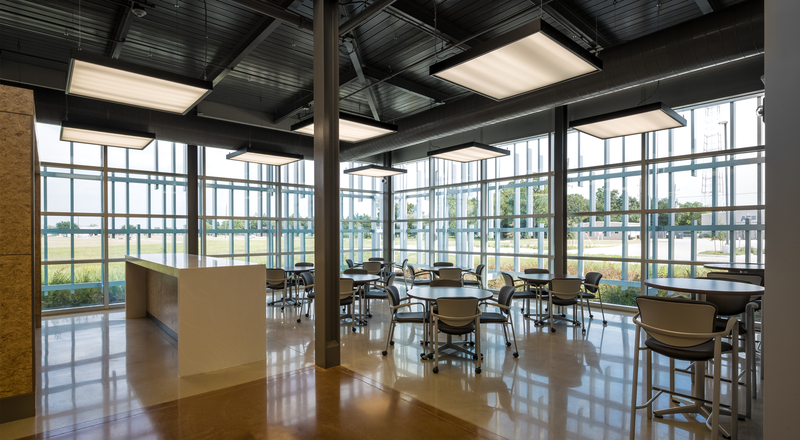Houston Community College - Stafford
|
Owner: Houston Community College
Architect: Kirksey Architecture/ RDLR MEP Engineer: Infrastructure Associates General Contractor: Tellepsen Builders Construction Budget: $26.25 Million |
PROJECT BACKGROUND
The HCC Stafford New workforce center was designed to house the latest in technology giving students access to equipment they will be handling in a real work environment. The new facility will include live teaching labs for manufacturing, welding and pipe fitting, 3D printing and HVAC / Electrical installation. MECHANICAL DESIGN The building is supplied by chilled water from 2 air cooled chillers located in the central plant next to the building. The hydronic hot water was provided by local boilers and pumps. The building is served by a mix of Air handlers for the classroom and office spaces and roof mounted air handling equipment for the lab spaces. The welding lab was provided with a welding exhaust system on VFD’s. The vfd’s ramps the exhaust up and down based on welding demands as an energy saving measure. ELECTRICAL DESIGN The electrical infrastructure for this building was designing to accommodate the need of the owner to provide their shop instructors as much flexibility as possible so that more equipment could be added as needs arise. This was accomplished by providing multiple voltages and overhead buss duct runs making it easier and quicker to make changes from year to year. The building was provided with energy efficient LED lighting which provided less than 0.8 Watt per square foot, which is approximately 25% than new code allowances. A 125KW generator was also designed for emergency/optional needs. PLUMBING DESIGN Compressed air was provided in each lab for processes and equipment. The plumbing fixtures within the building are ultra low flow in order to help obtain a LEED rating for the building. |

