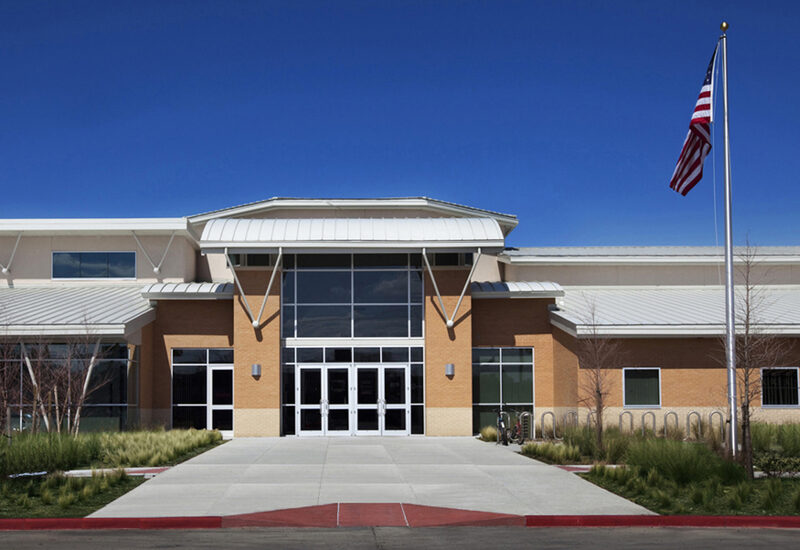Hiram Clarke MS Center & Library
|
Owner: City of Houston
Architect: AutoArch MEP Engineer: Infrastructure Associates General Contractor: Comex Corp Construction Budget: $10.5 Million |
PROJECT BACKGROUND
Programming, Planning and Architectural/Engineering, Interior Design Services for a 44,000 SF one story facility that house four public and community Service within on building allowing sharing spaces and several functions as prking, lobby, restrooms, computer classroom, mechanical and electrical room. multi-purpose room, meeting rooms, offices, practice room, kitchen, Senior Center, Community Health Center, Head Start Center, and a 22,000 SF Library with a 5,000 SF e-Library, administrative offices and supporting spaces. At the outset of this project the client was planning to build two separate facilities, a Multi-service Center and a Library. However, upon evaluating the client’s needs, AUTOARCH proposed to build a single facility, housing both programs under one roof. Using this design plan, the Service Center and Library share common spaces, the overall footprint was reduced, and the client saved $1.5 million on the overall project cost. The delivering method was Concealed bid proposal. Because the users of the building would come and go at different times, we were able to convince the City to build one facility to serve both functions. We were able to save square footage by introducing shared computer class rooms and teaching rooms to be utilized by both users on a different time schedules. A shared parking lot was also utilized. Though it has fewer spaces than would two separate parking lots (as originally conceived by the City), the single lot accommodates the same number of visitors with different time schedule. Having these two functions under one roof causes more people to visit the library when they have community events and allows public meetings to be held at the Multi Function room. This project also introduced an e-Library which will operate 24-hours a day, 7 days per week with separate spaces for kids, teens and adults. This project is designed for LEED Rating Silver and incorporates many sustainable practices. |



