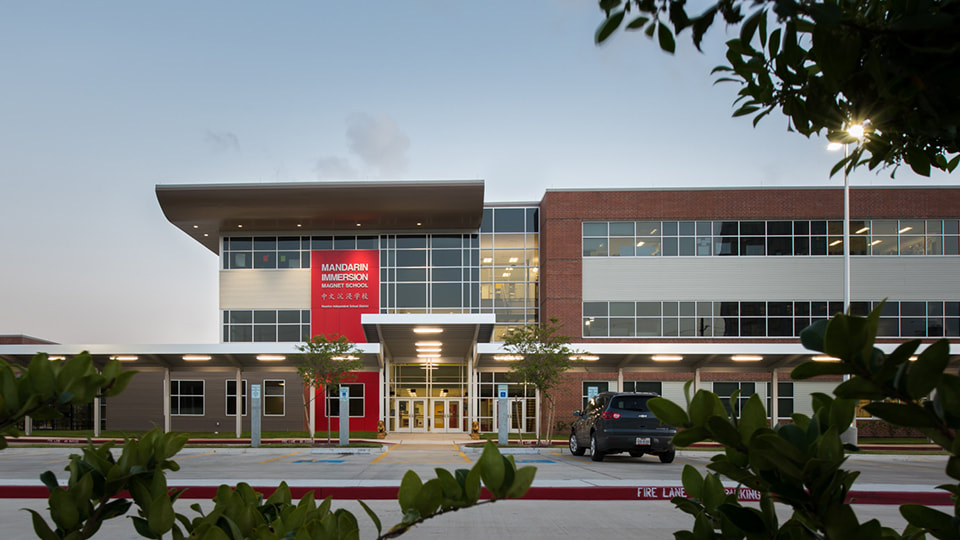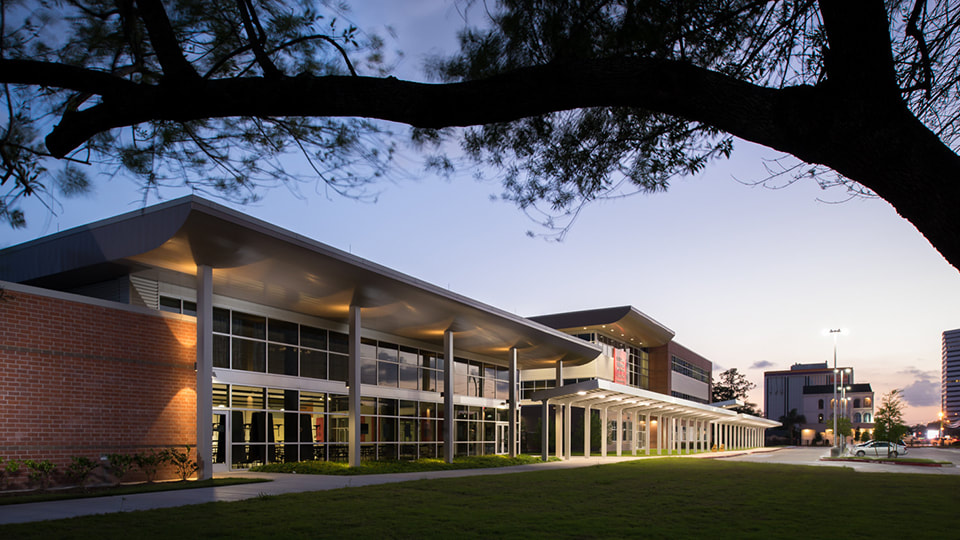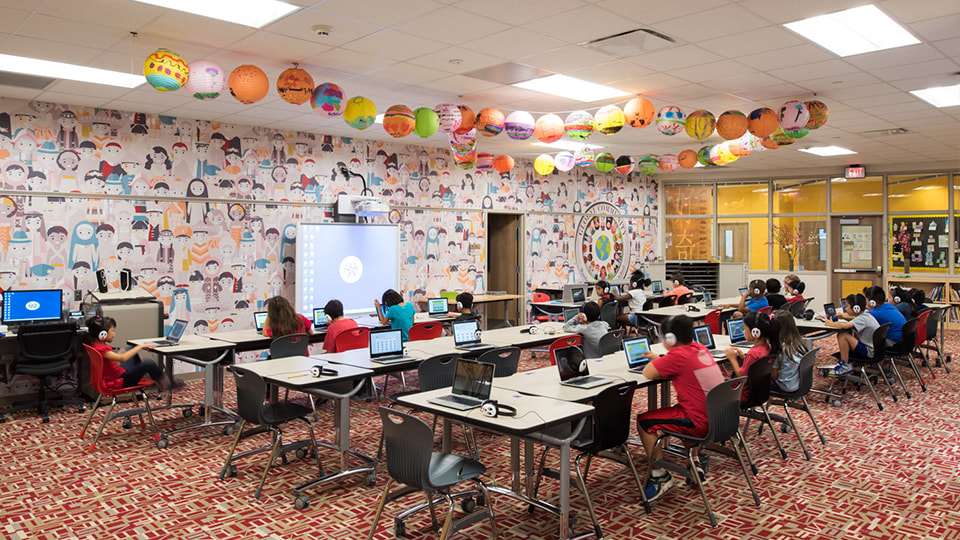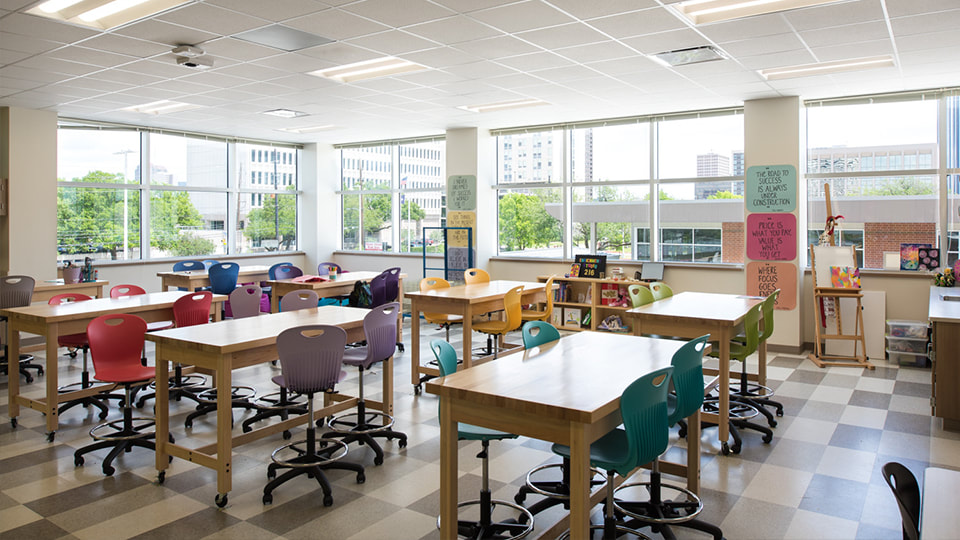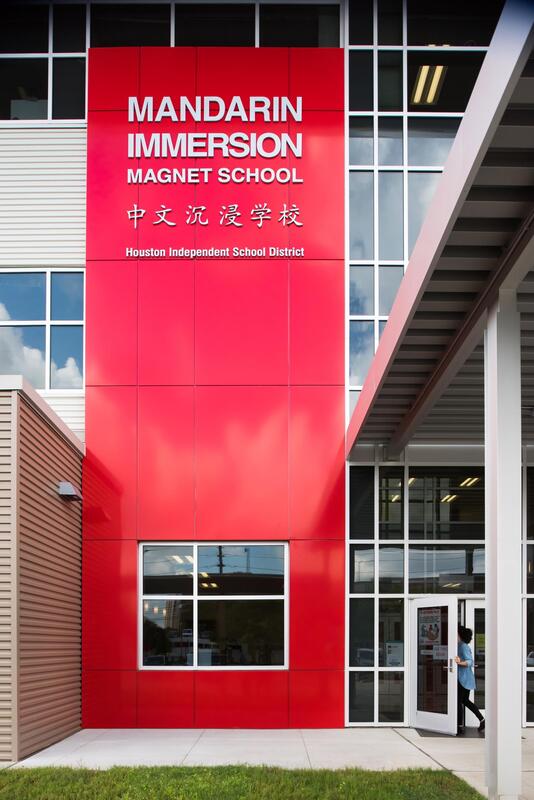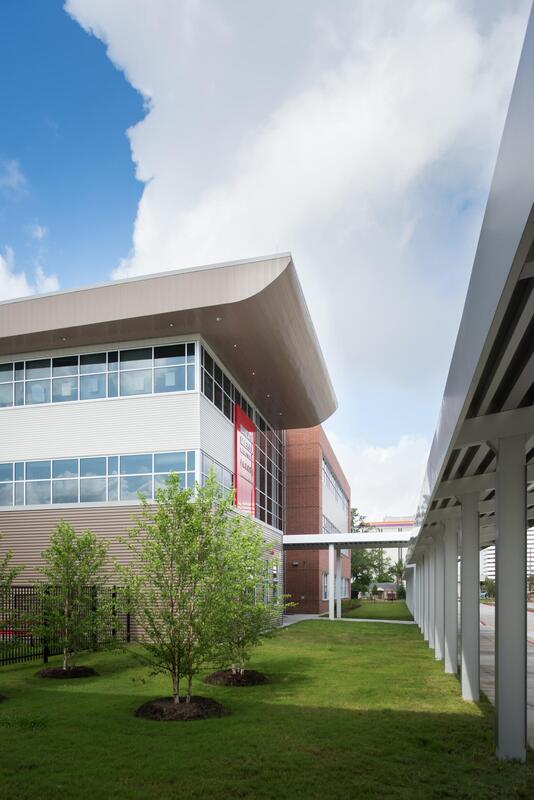Mandarin Immersion Magnet School
|
Owner: HISD
Architect: PBK Architects MEP Engineer: Infrastructure Associates General Contractor: Satterfield Pontikas Construction Budget: $26.25 Million |
PROJECT BACKGROUND
The new 117,000 SF Mandarin Chinese Language Immersion Magnet School. Designed by PBK Architects, the new school will accommodate 900 students. This K-8 campus features an open, three story learning commons which will serve as a computer lab and technology center, as well as a multi-purpose workshop. MECHANICAL DESIGN Reverse return hydronic piping systems consists of two non-condensing boilers for delivering hot water to AHU’s and FPVAV’s for heating. Two new 200 Ton air cooled chillers provide cooling to the facility via the central plant. ELECTRICAL DESIGN The facility is provided with a 2500A 480Y/277 Volt service, and utilizes a new 250KW natural gas generator to provide emergency power to lights, computer server rooms, as well as the entire kitchen. The building was designed with an energy efficient LED lighting system. PLUMBING DESIGN The plumbing fixtures within the building are ultra low flow in order to help obtain a LEED rating for the building. |

