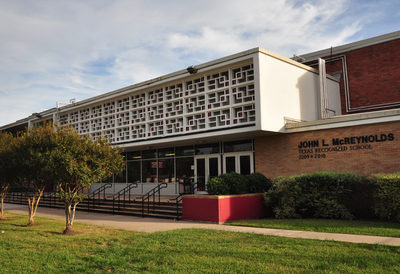HISD - McReynolds Middle School
|
Owner: HISD
Architect: AutoArch MEP Engineer: Infrastructure Associates Construction Budget: $7 Million |
PROJECT BACKGROUND
Renovation of McReynolds Middle school was one of the top priority projects for HISD bond program. Renovation anticipated for this project included asbestos removal, safety and security upgrade, MEP system upgrade, and addition of 6500 SF of classroom spaces. Security measures included addition of monitoring systems including cameras, card readers, and related surveillance equipment. MEP systems for existing areas of the building included new AHU’s capable of treating additional outside air required by new building codes. Project scope included 8500 SF classroom addition as well as renovations of most of the existing areas. IA provided Civil and MEP engineering services for this project including preparation of design and construction documents. MECHANICAL DESIGN Mechanical engineering services for the existing facility included replacement of classroom unit ventilators, addition of outside air systems, conversion of the central heating and cooling system from 2-pipe to 4-pipe system, and replacement of cafeteria and kitchen HVAC equipment. ELECTRICAL DESIGN Scope of work for electrical system included replacement of antiquated electrical panels and distribution system, lighting and PA systems. PLUMBING DESIGN Plumbing renovation included fixture replacement, addition of new acid waste system to support new laboratories requirements, and upgrades to science classroom safety system. CIVIL DESIGN Civil engineering services include an existing condition survey to identify deficiencies in drainage and pedestrian circulation. The civil design also includes drainage system upgrades; repairs to existing sidewalks, concrete paving, and parking; new utilities (sanitary, storm, water) for the 8,500 SF expansion area, and traffic circulation for bus-drop-off lanes. |

