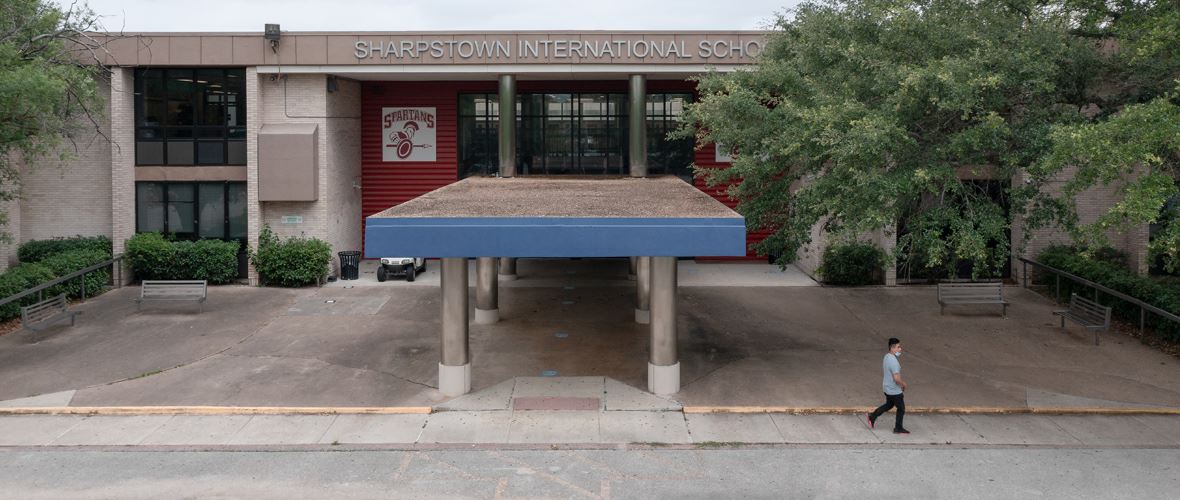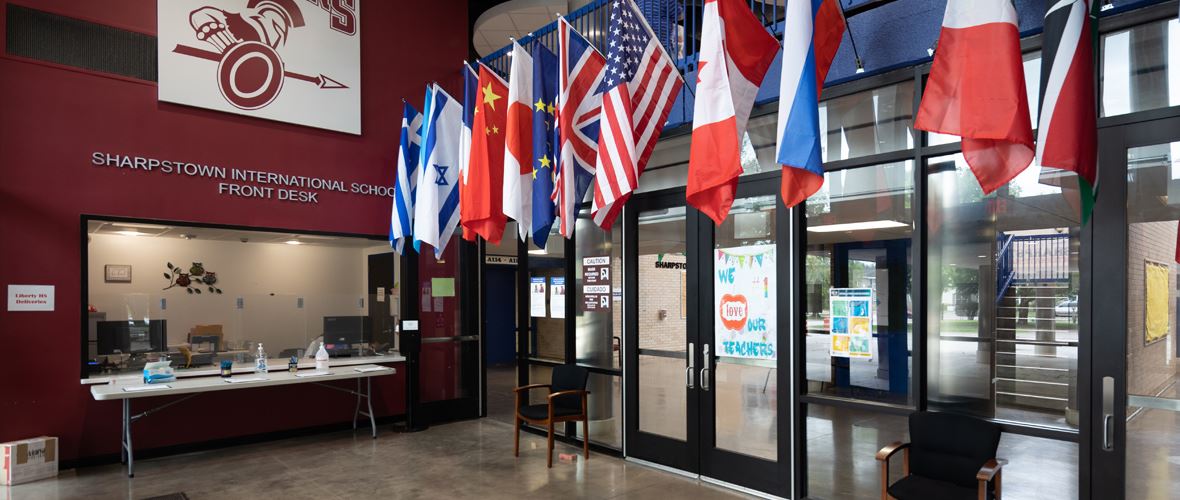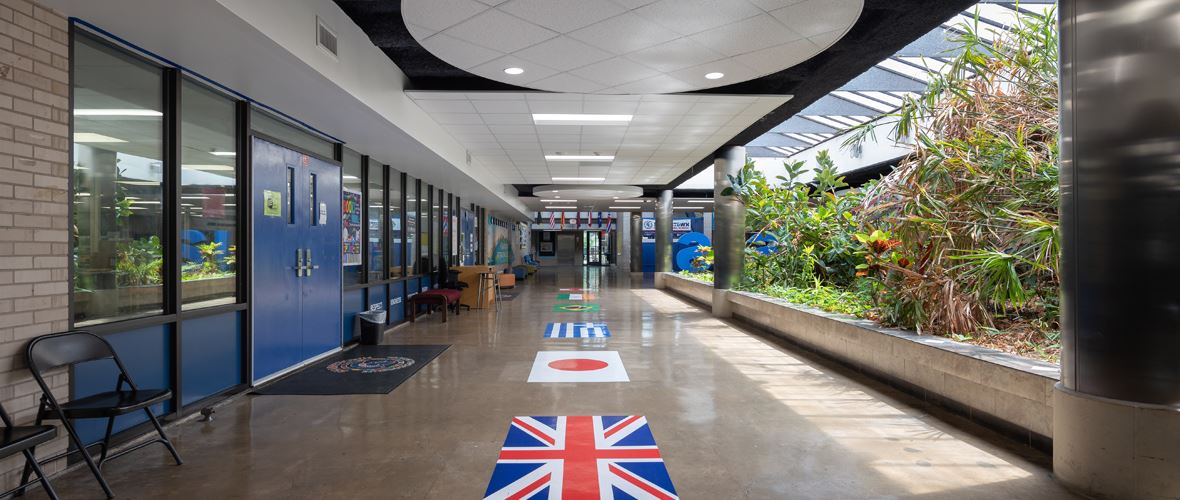HISD - Sharpstown International
|
Owner: HISD
Architect: AutoArch MEP Engineer: Infrastructure Associates Construction Budget: $5 Million |
PROJECT BACKGROUND
A new independent class room wing was added to Sharpstown International School. The existing portion was in dire need of renovation. The school’s common space was exposed to weather elements and only ventilated. The services provide consisted of adding a new 10,000 SF classroom building addition in one of the courtyards. New HVAC system for this addition consists of a 24- ton Variable Refrigerant Volume Heat Recovery System and a 100% outside air handling units with energy recovery wheel. Building Lighting system consists of ultra efficient light fixtures serving both interior and exterior of the building. Occupancy sensors designed to be located in occupied spaces to shut the light off within 30 minutes of occupant leaving the office. Additionally, each classroom designed to have multi-level switching give teacher ability control to lighting levels at different sides of the classroom to help increase effectiveness in teaching. |



