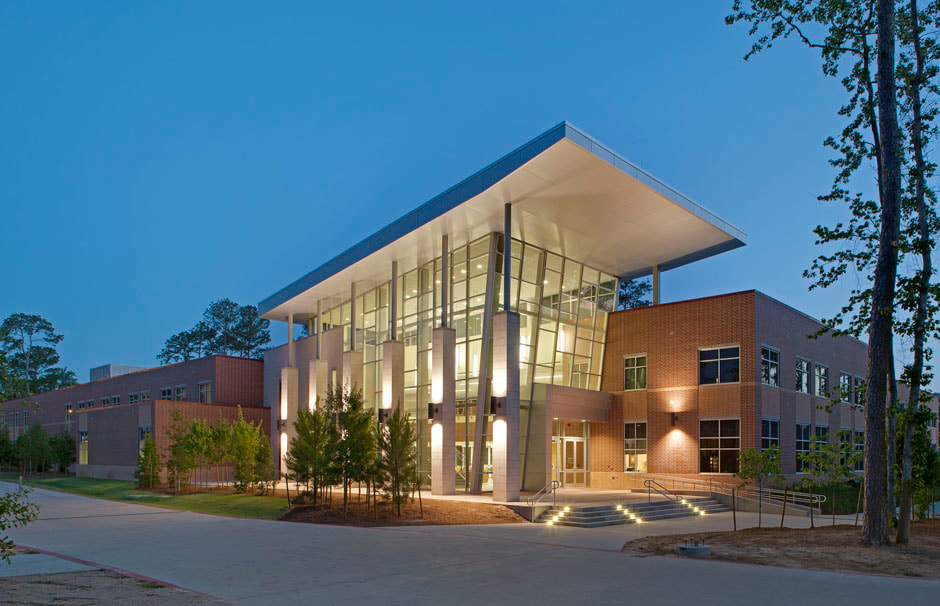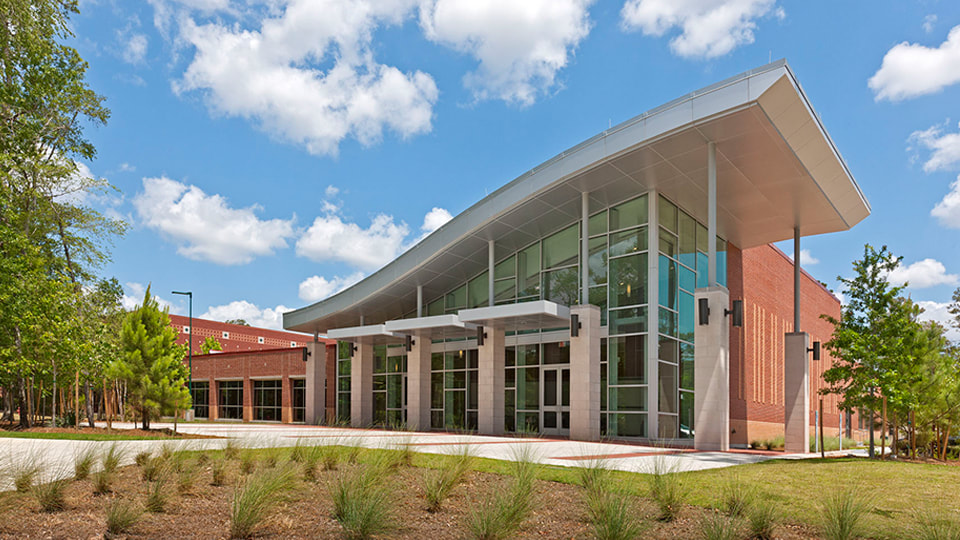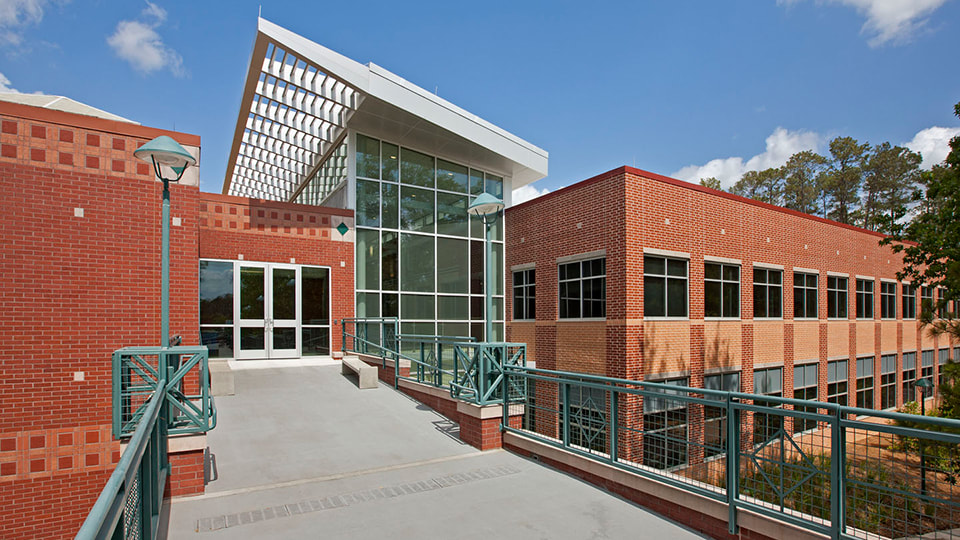Lone Star College - Montgomery
|
Owner: Lone Star College
Architect: PBK Architects MEP Engineer: Infrastructure Associates General Contractor: Satterfield Pontikes Construction Budget: $25 Million |
PROJECT BACKGROUND
The Science & Health building for Lone Star College, Montgomery Campus is a two level 60,000 GSF building with a two story Atrium Commons Area. The building consists of Biology Science Labs, Nursing Labs, PTA Health Occupation Lab Support, General Instructional Spaces, Health Professions Faculty Suite, and Support Spaces. MECHANICAL DESIGN The building is supplied by a dedicated outdoor air unit serving 4 variable air volume air handlers for a total of 320Tons of cooling. The chilled and hot water were supplied by the campus central plant and distributed thru the building via secondary pumps located inside the building. ELECTRICAL DESIGN The building electrical service is provided by a pad mounted transformer that feeds into a 1200 Amp main distribution panel. Local panels are serviced from the main distribution panel to provide power to the labs and classrooms PLUMBING DESIGN Plumbing systems were designed to accommodate the lab and classroom areas. The sanitary for the labs was routed thru an acid neutralization tank prior to connection into the sanitary main. Compressed air and vacuum lines were routed to service the lab areas. |



