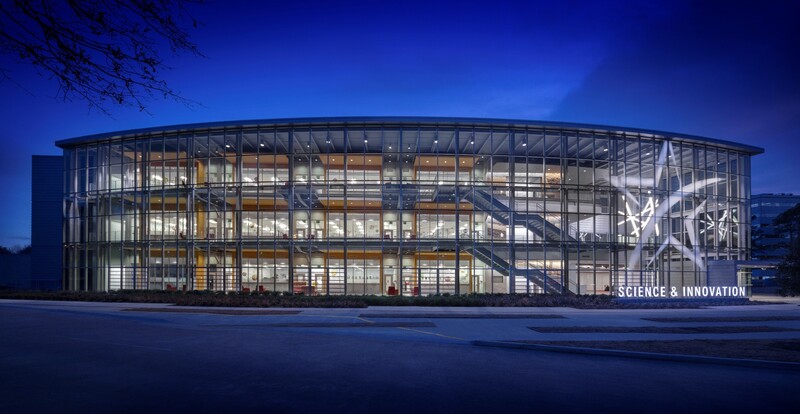Lone Star College - University Park Center for Science and Innovation
|
Owner: Lone Star College
Architect: Kirksey Architecture MEP Engineer: Infrastructure Associates General Contractor: EE Reed Construction Budget: $15 Million |
PROJECT BACKGROUND
University Park Center for Science and Innovation is a 50,000 SF building with a total of twelve labs including biology, chemistry and general sciences labs. The building is a 3-story building with a full height atrium. Each lab on each level is connected by a common laboratory prep area with chemical storage areas and teacher work areas. MECHANICAL DESIGN The building is supplied by chilled water from the campus central plant and distributed thru the building via secondary pumps located inside the building. The hydronic hot water was provided by local boilers and pumps. The chemistry and biology lab spaces were provided with conditioned 100% outside air via supply air valves. The fume hoods are variable air volume fume hoods controlled by exhaust air valves and tied into a common fume hood exhaust system. The atrium has a smoke control system to comply with local fire and building codes. ELECTRICAL DESIGN A 3000A service was designed to support this 3 story building as well as a future 50,000 sq. ft expansion. A 250KW generator was designed to provide emergency power to life safety and optional standby equipment. LED lighting was provided as an energy efficient design in an effort to cut down on the overall energy consumption for the overall building. PLUMBING DESIGN Special plumbing systems for the lab spaces included de-ionized water, compressed air, natural gas, and vacuum. The sanitary for the labs was routed thru an acid neutralization tank. In addition emergency showers and eye washes were provided in each lab. |






