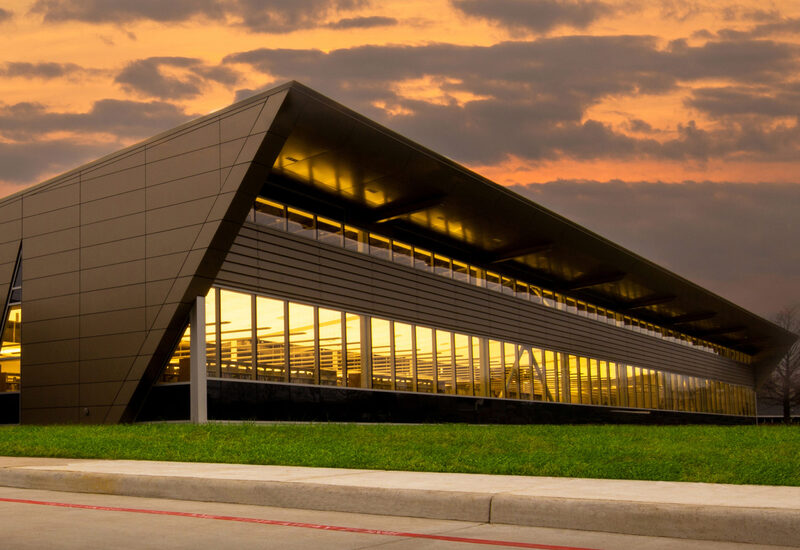Mission Bend Library
|
Architect: AutoArch
MEP Engineer: Infrastructure Associates General Contractor: TBD Construction Budget: $5 Million |
PROJECT BACKGROUND
The Fort Bend County Mission Bend Library provides the community with an area to learn, study, and interact. At 24,000 square feet the one-story library is split into zones for children, middle grades, young adults, and adults. The library is also equipped with meeting rooms, computer education rooms, study rooms, offices, and workrooms. Infrastructure Associates provided MEP, IT, and A/V technology design as a sub-consultant to AutoArch Architects. MECHANICAL DESIGN The mechanical system chosen for the facility consists of two packaged outdoor air handling units feeding fan powered terminal boxes. The building controls are designed to provide comfortable space temperatures without sacrificing efficiency. ELECTRICAL/ IT / AV DESIGN The electrical system chosen for the facility is an 800A 480Y/277 VAC service. LED light fixtures illuminate the library, and a complex lighting control system allows for multi-zone control, as well as control of computer classrooms and conference areas. IA provided power, lighting, fire alarm, data/technology plans, and Audio-Visual plans and specifications. IA provided rack design for MDFs/IDF rooms and for racks containing multimedia AV equipment in meeting and conference rooms. PLUMBING DESIGN The plumbing system was designed with efficiency, and environmental safety in mind. Low flow fixtures were incorporated in design, and water conservation measures were utilized to provide maximum efficiency. |




