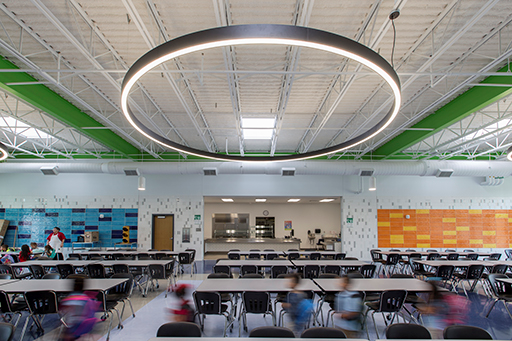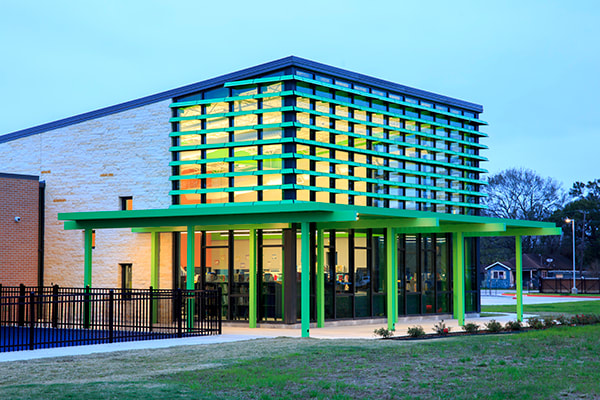PAISD - Sam Houston Elementary
|
Owner: PAISD
Architect: Harrison Kornberg Architects MEP Engineer: Infrastructure Associates General Contractor: TBD Construction Budget: TBD |
PROJECT BACKGROUND
This new 98,000 square foot school is being constructed to meet the growing population demands in Port Arthur, Texas. This new elementary school will add capacity for approximately 1,000 students and will eliminate many of the temporary buildings currently being used at other campuses. This building includes 30 classrooms, administration offices, a full service kitchen and gymnasium. Infrastructure Associates was selected by Harrison Kornberg Architects to provide MEP services with the goal of energy efficiency in mind. MECHANICAL DESIGN Windows with high shading coefficient and super-insulated walls contribute to the efficient HVAC system implemented in the school. New cooling towers and water cooled chillers where designed along with non-condensing boilers to serve the campus heating and cooling needs during the different seasons. Fan powered VAV boxes connected to local occupancy sensors allow the controls to ramp down the HVAC system when spaces in those zones are not in use. ELECTRICAL DESIGN In order to reduce energy costs, efficient LED light fixtures and occupancy sensors were used in the design of the building. Harmonic mitigating transformers were utilized to provide clean power to computer classrooms and other sensitive areas. Natural light usage also helped to reduce the use of artificial lighting in the building. Infrastructure Associates provided power distribution, lighting, life-safety, security, and fire alarm design for the facility. PLUMBING DESIGN The plumbing system was designed with efficiency, and environmental safety in mind. Low flow fixtures were installed for water conservation purposes. Grease trap and acid dilution systems were designed for the kitchen and science labs. |






