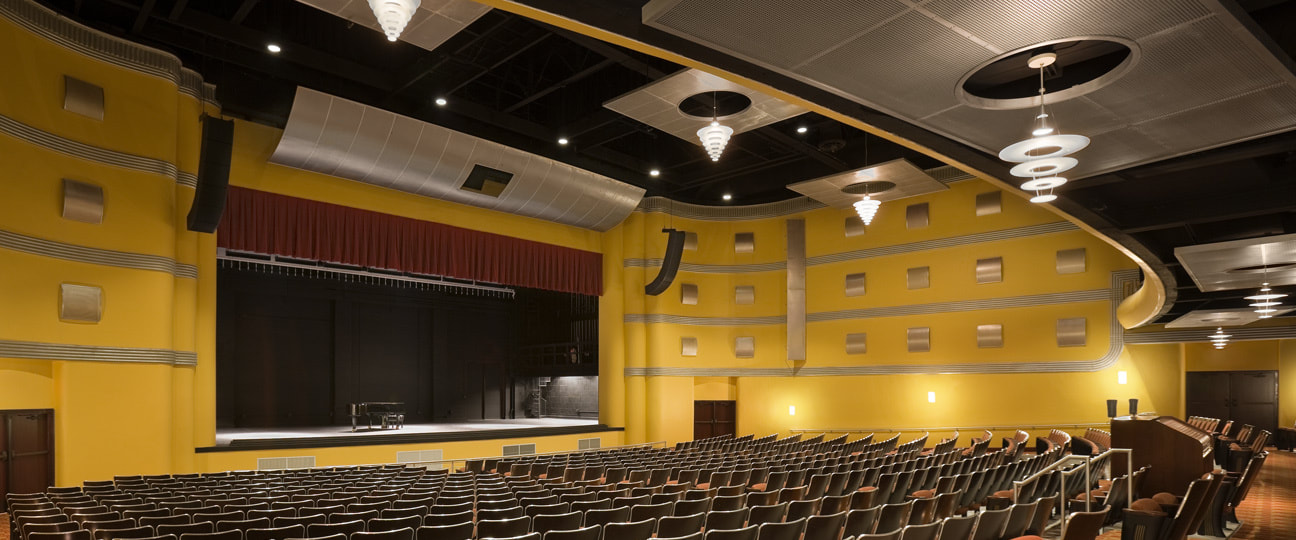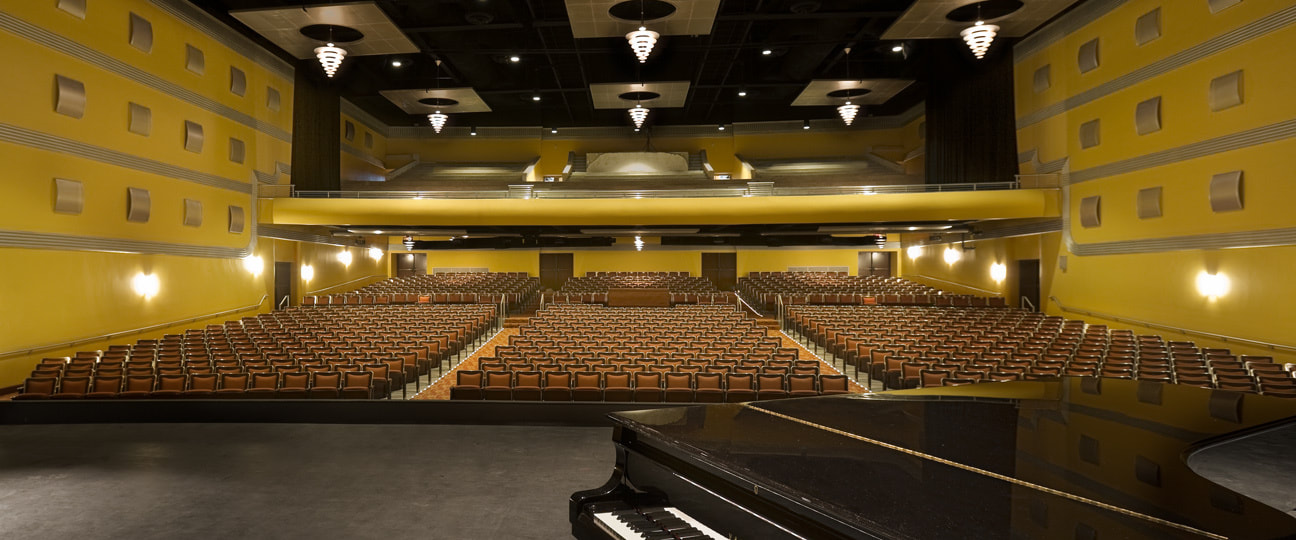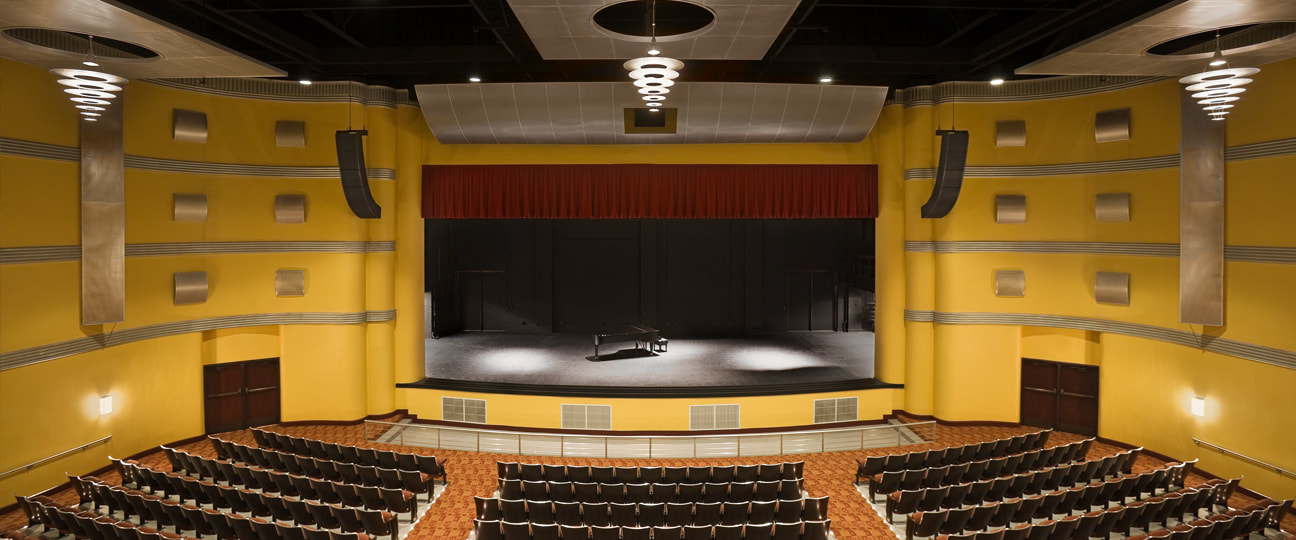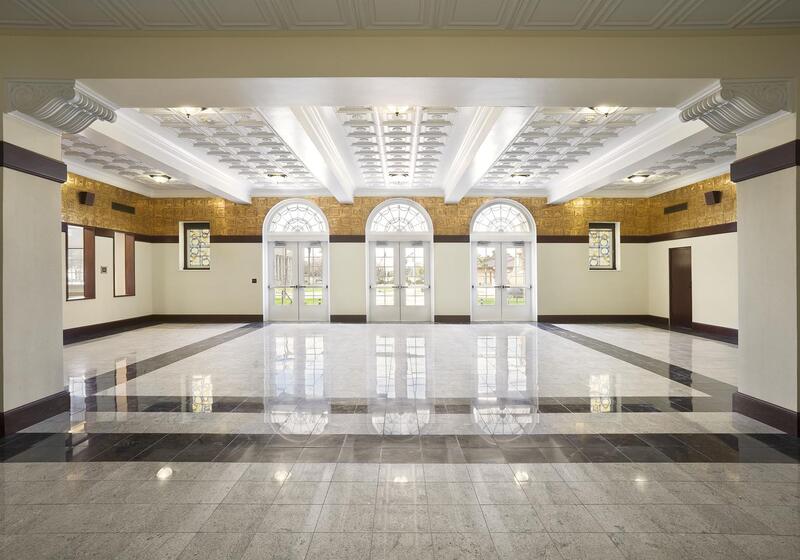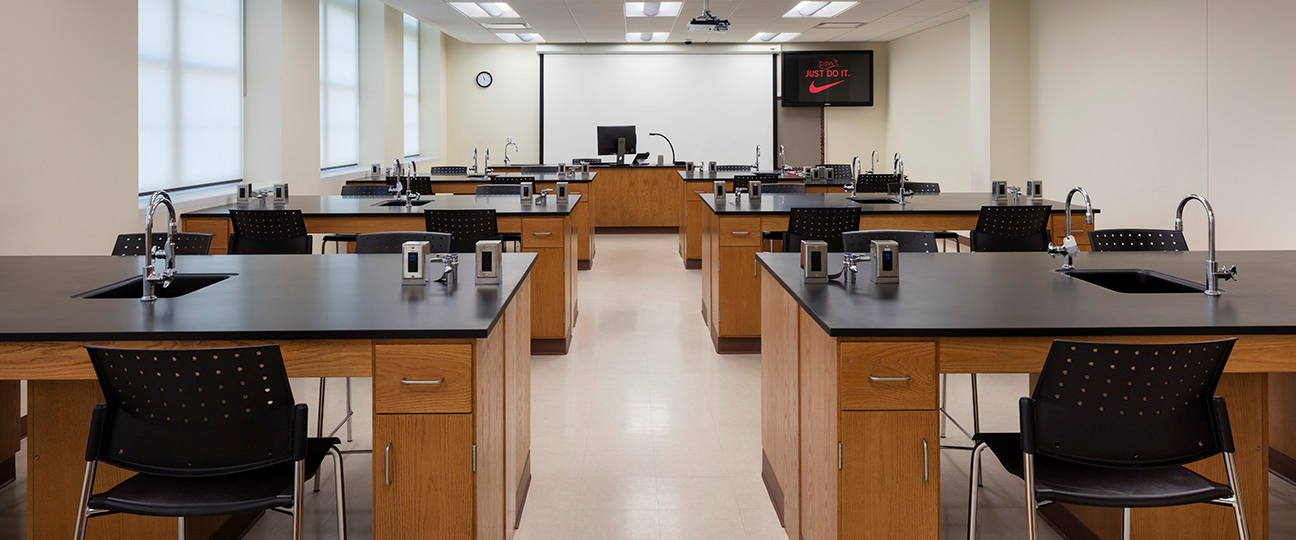PAISD - Wilson High School
|
Owner: HISD
Architect: Smith & Company Architects MEP Engineer: Infrastructure Associates Construction Budget: $10M |
PROJECT DESCRIPTION
MEP design services and telecommunications/audio-visual design services. The project entails the renovation of a middle school into a performing arts center. Phase 1 of the project includes the renovation of the school auditorium into a performance hall for the building originally constructed in the 1920’s included replacement of two existing AHU’s that served main theater area, as well as additional three AHU’s that served stage, entry and waiting areas, and support spaces. All new ductwork were designed to replace 1940’s original ductwork. Existing electrical distribution system including service entrance transformer were upgraded and replaced with a new distribution system. New theater lighting, dimmer system, curtain controls were also incorporated in the design. Facility intercom and public announcing system, fire alarm system, and life safety (Sprinkler) system were also brought up to code requirements. telecommunications design included horizontal cabling for audio-visual production and provided a platform and connectivity for general business applications. The audio-visual design services include video screens, projectors, speakers, and sound systems. Audio/Visual and IT supporting infrastructure, including active components for peripheral and head end elements. The areas of design focus are the “back of house”, the public circulation/auxiliary and IT support infrastructure for the Theater/Acoustics consultants systems. |

