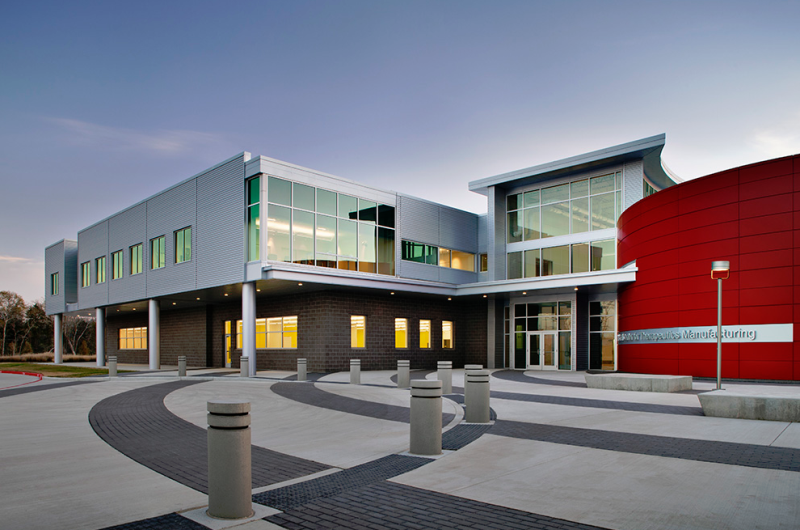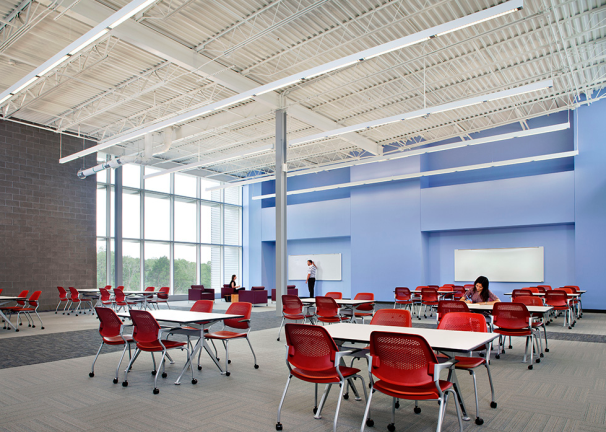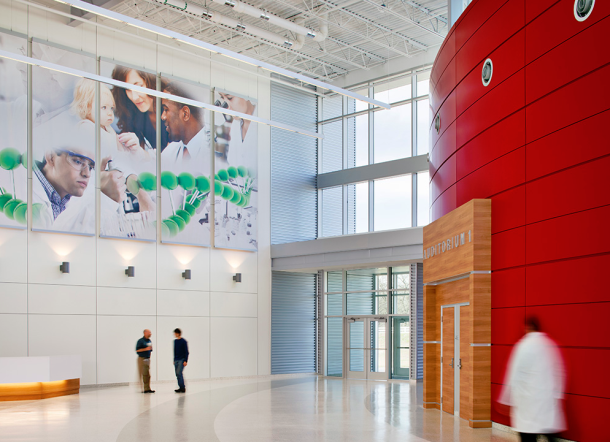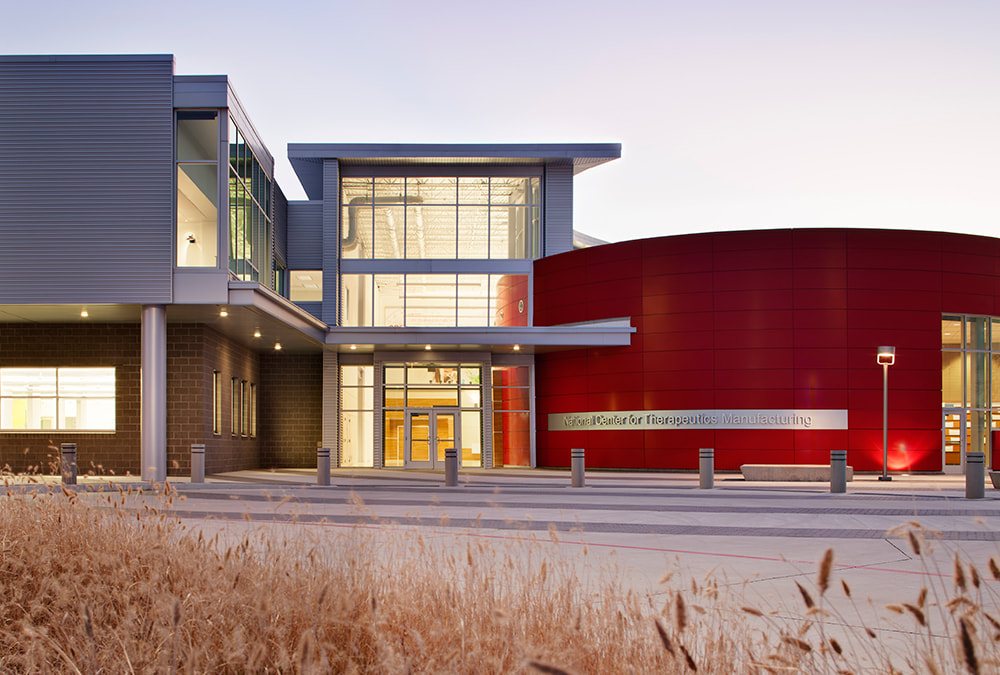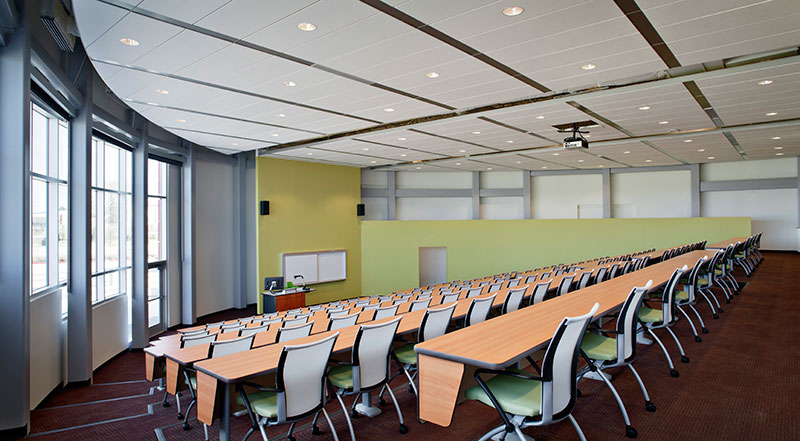Texas A&M - National Center for Therapeutics Manufacturing
|
Owner: Texas A&M University
Architect: FPB / Harrison Kornberg MEP Engineer: Infrastructure Associates General Contractor: Turner Construction Construction Budget: $26.25 Million |
PROJECT BACKGROUND
Texas A&M College Station was selected by The U.S. Department of Health and Human Services as the site for this advanced medical research facility. On the front end, the facility was designed to foster advanced development of medicine through the acceleration of vaccine production and other bio-security product production. On the back end, it was designed to train the next generation of professionals in the areas required to sustain this national capability, including: process engineering, pharmaceutical manufacturing, veterinary sciences, and regulatory affairs. IA was selected by Ferguson Pape Baldwin Architects to provide MEP services for the building. MECHANICAL/ PLUMBING DESIGN The overall thermal system design consists of 2000 feet of 24 inch and 12 inch insulated HDPE supply/return lines for CHW, 2000 feet of 12 inch and 8 inch pre-insulated ductile iron HHW supply/return lines. This utility tunnel connected the existing TAMU central heating/cooling plant to the new facility's pump room. ELECTRICAL DESIGN The existing electrical service is delivered to the TAMU campus at 138 kV and stepped down to 12.47 kV for the west campus' internal distribution. A 15kV class switchgear, designated to distribute loads for this area of campus, was evaluated for additional capacity. In order to save on construction costs, IA strategically utilized existing duct banks in order to route wiring near the building location. An abundance of natural light provided for the design of an efficient lighting system for the facility. Fire Alarm and Security system design were also provided for the facility. |

