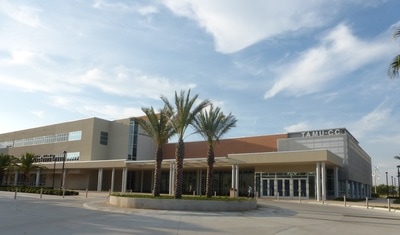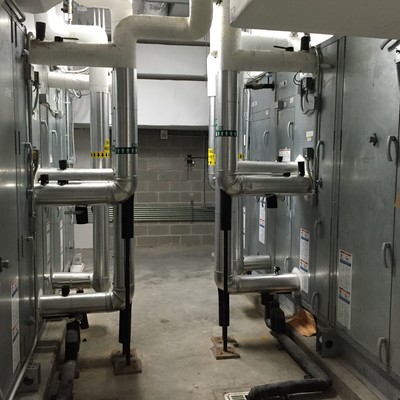Texas A&M Corpus Christi - Student Center Renovations
|
Architect: Perkins + Will
Engineer: Infrastructure Associates Construction Budget: $24M |
PROJECT BACKGROUND
This facility renovation for Texas A&M University at Corpus Christi consisted of the expansion of a four-story Student Services Center. The initial phase of this project was a study of the existing equipment, and concept layout of the mechanical and electrical systems. HVAC, Plumbing, Electrical, Fire Suppression and Detection Systems were analyzed and studied for possible upgrades and renovations. A detailed analysis determined that the kitchen and food serving areas were utlizing undersized did not meet required demands. The Fire Detection and Suppression Systems also required upgrading to address current applicable life safety codes and requirements. MECHANICAL DESIGN IA analyzed incoming utilities for HVAC systems and the cooling and heating demand of the center, as well as the current smoke evacuation system. IA recommended upsizing chilled and hot water services, replacement of all air handeling units due to age, and upgrade of all utilities serving existing kitchen. Existing hoods, supply and exhaust systems, grease traps, and hot water systems were upsized and upgraded to meet the new kitchen need. The new kitchen was designed to double the number of daily meals served to students. ELECTRICAL DESIGN The existing power company transformer was upgraded to meet the new electrical demand. Total of 20,000 SF meeting rooms were added to the facility in addition to the expansion of the kitchen and the dining areas. Emergency power system design was also implemented for the cooling/freezing zones, as well as, life safety equipment per code requirements. PLUMBING DESIGN The plumbing system was designed with efficiency, and environmental safety in mind. Low flow fixtures were incorporated in design, and water conservation measures were utilized to provide maximum efficiency. |


