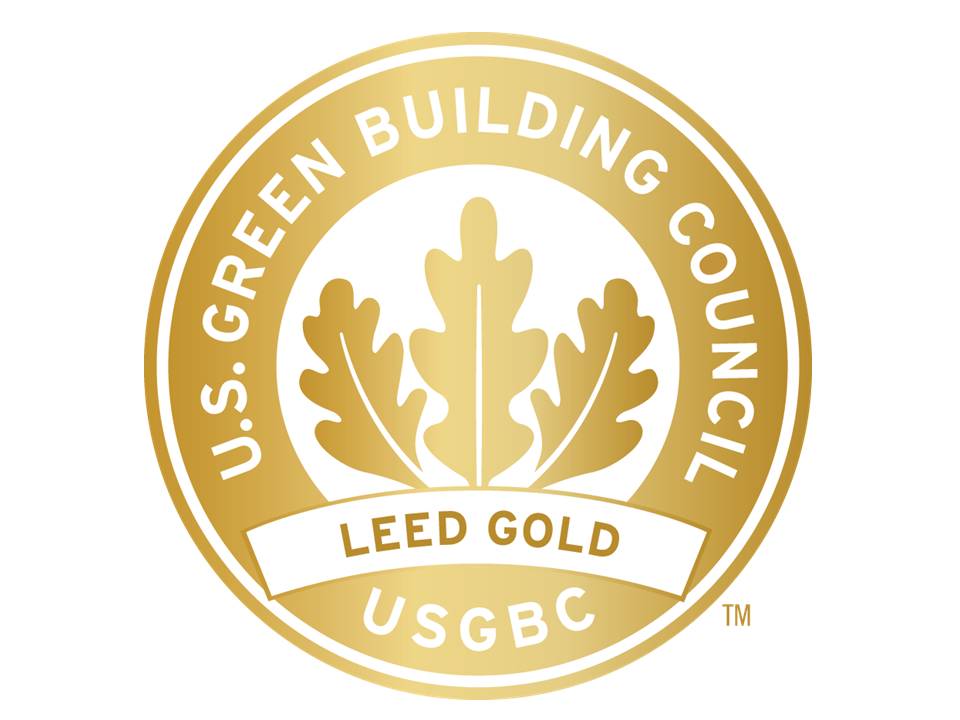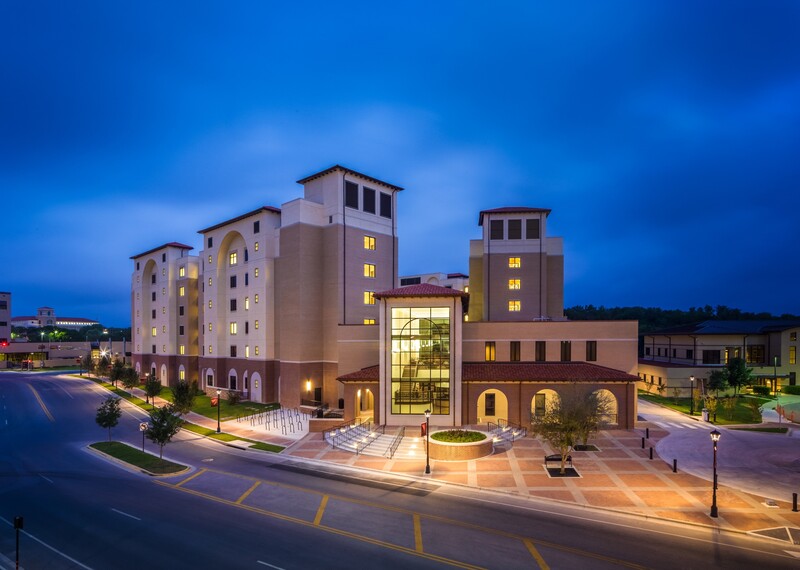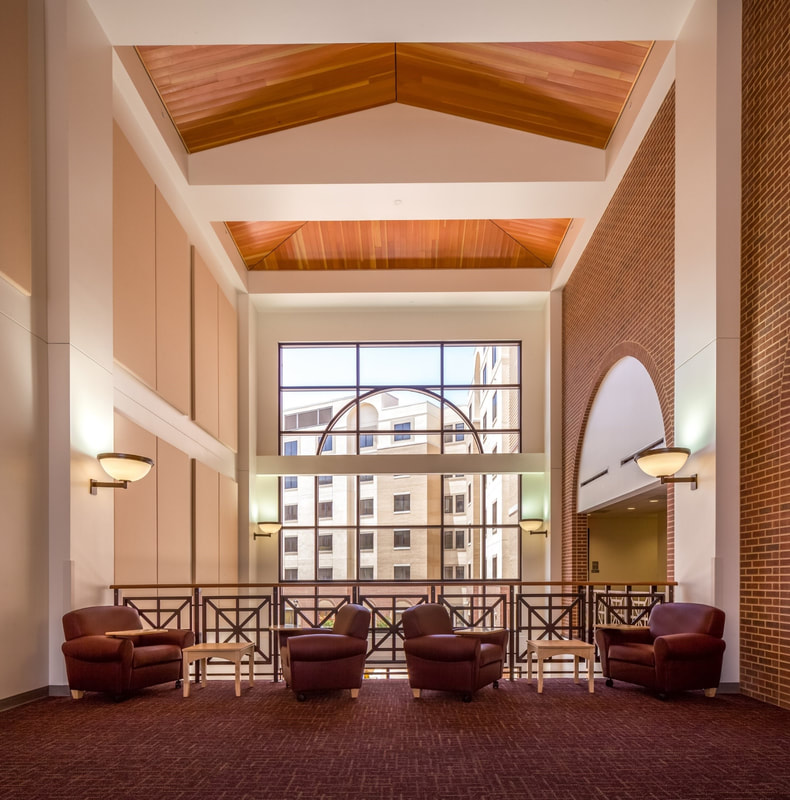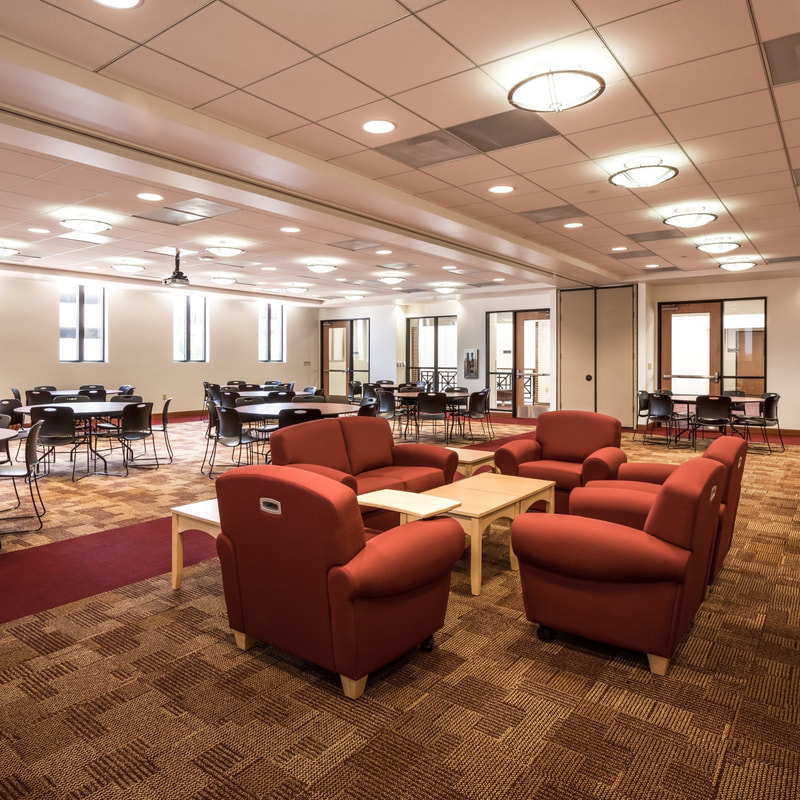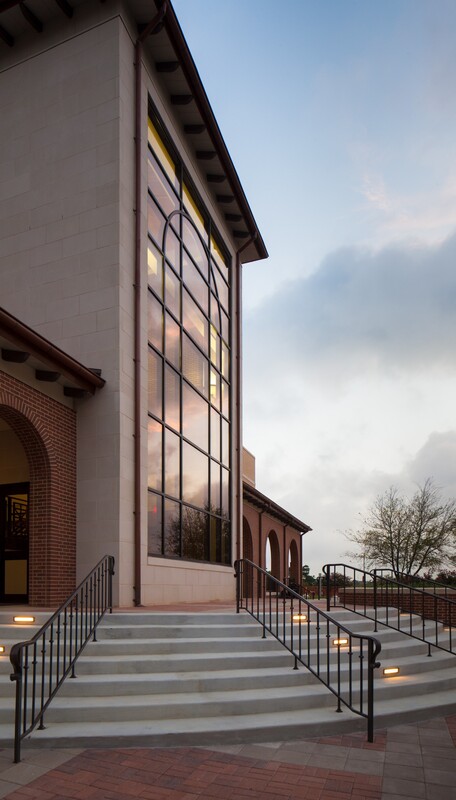|
Owner: Texas State University
Architect: Kirksey Architecture MEP Engineer: Infrastructure Associates General Contractor: Construction Budget: $33 Million |
PROJECT BACKGROUND
This new facility for Texas State University at San Marcos consisted of the design of a six 612-bed, LEED Gold rated, residence hall. The design of the building also included: common spaces for student interaction, seminar and meeting rooms, lounge areas, laundry facilities, offices, and working stations. Infrastructure Associates was selected by Kirksey Architects to provide efficient MEP and Life-safety system design in the hope of achieving a LEED ranking building. MECHANICAL DESIGN The mechanical design for this residence hall required multiple HVAC systems to supply heating and cooling in the most efficient way possible. 12” Chilled water and 8” steam lines were extended from the existing location and tapped into the University’s Central Plant piping distribution system. Vertical fan coil units and dedicated pretreatment outside air handling units were installed to provide heating and cooling to the individual dorm units while the lobby and commons areas were supplied by a VAV System. ELECTRICAL DESIGN The electrical system implemented in the design was fed by the existing central plant system. Emergency generators were installed in order to serve the facility during power outages. Dimmable fixtures and occupancy sensors were utilized in order to provide lighting efficiency. PLUMBING DESIGN The plumbing design and engineering services provided for this project included: all hot and cold water distribution to each apartment unit, public space, kitchen, and staff apartment. Water conservation techniques implemented included: low flow fixtures and a rain run-off and condensate collection tank for irrigation. |

