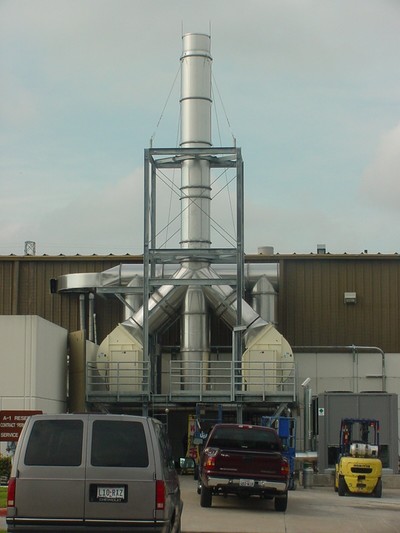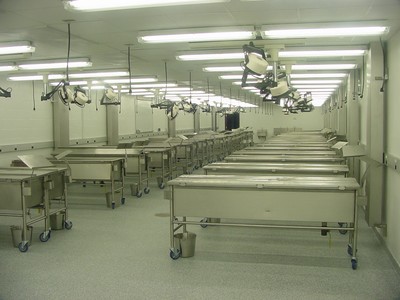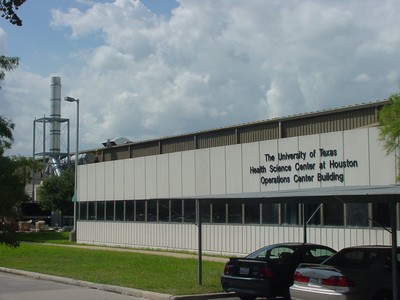UT Health - Anatomy Lab
|
Architect: RVK Architects
Engineer: Infrastructure Associates Construction Budget: $1M |
PROJECT DESCRIPTION
This fast-track project consists of partially renovating the first and second floor of the existing Operations Center Building (OCB) for the University of Texas Health Science Center at Houston. The renovated space consists of 10,600-SF to be used for Wet Labs, Gross Anatomy Labs, Offices, Cadaver Storage (Freezer Room) and Preparation Rooms, as well as associated Mechanical and Electrical Support Rooms. Provided civil/site design services including the structural design and detailing of new mezzanines, an elevator shaft, roof framing reinforcement, masonry wall and concrete foundation modifications, and a new 50-ft tall exhaust stack support structure to accommodate the new equipment and classrooms. Electrical system design involved lighting, power and distribution life safety system and specialty grounding system due to electronic (computer) clean power and grounding requirements. |



