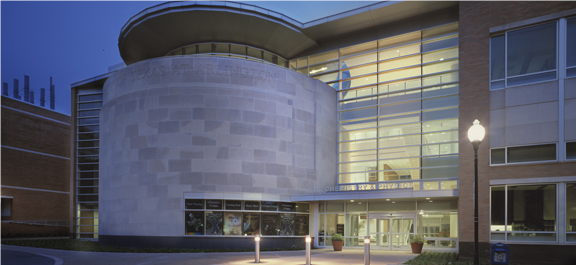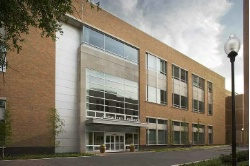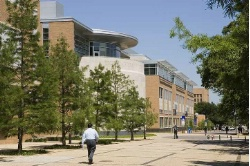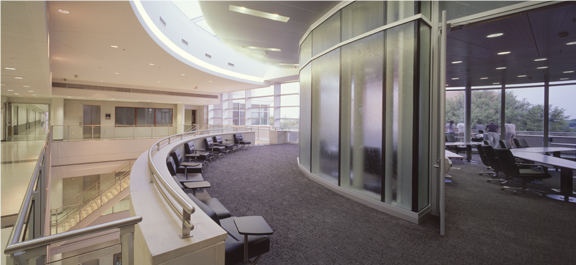UT Arlington Science Building
|
Owner: UT Arlington
Architect: Perkins & Will MEP Engineer: Infrastructure Associates Construction Budget: $36 Million |
PROJECT DESCRIPTION
This new four-story 128,200 SF science building was designed to provide additional classroom space to existing Chemistry Research Building. The first level is open with enclosed bridges on level two and three to allow for north-south pedestrian flow. The facility’s fourth floor and basement is dedicated to mechanical space. The facility houses undergraduate classrooms and labs, a 200-seat planetarium and a common space for informal interaction. In addition, the facility includes conference and meeting rooms, student offices, high-bay and workshop areas for high-energy physics, and a chemistry stockroom. Existing campus medium voltage electrical distribution system had provision for supplying this load, however the programmed connection point was a great distance from this building. Existing electrical distribution system was studied and analyzed by our engineers and closest manhole in the system provided possibility of connection to the distribution system. Infrastructure Associates personnel visited campus and developed as build condition of existing system. Two 2500 kVA indoor type transformers and associated electrical system components (switchgears, panelboards, etc.) were designed for the new facility’s load requirements and were connected to this manhole. |




