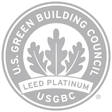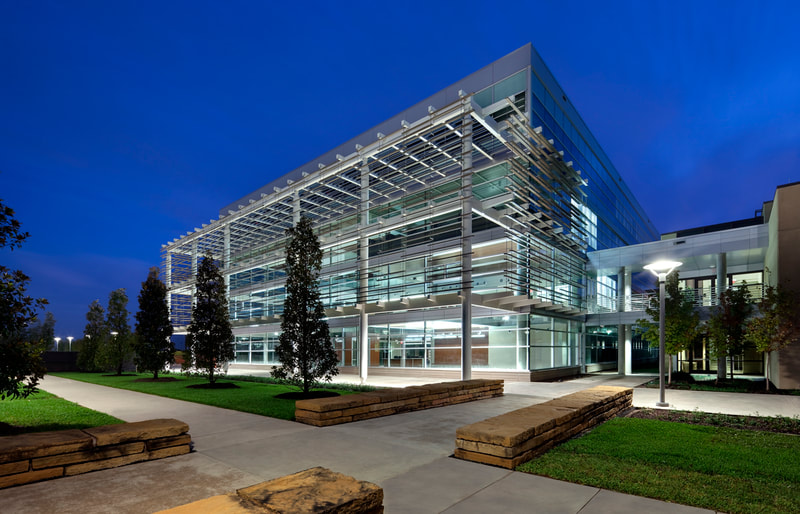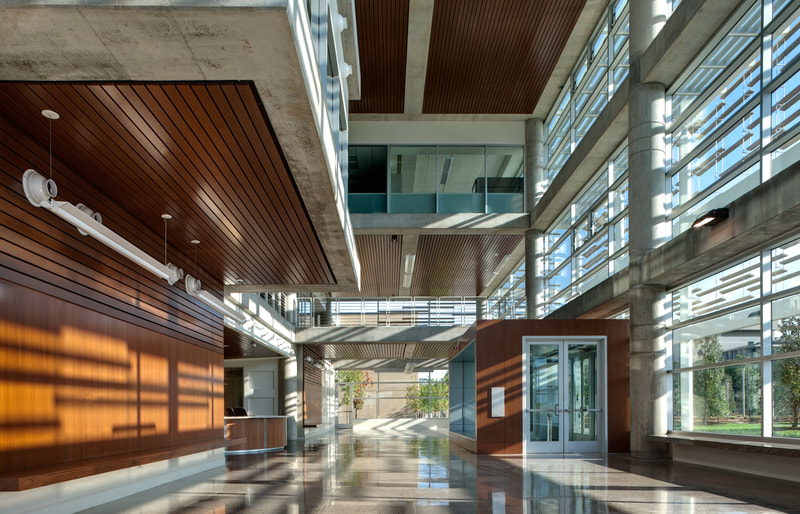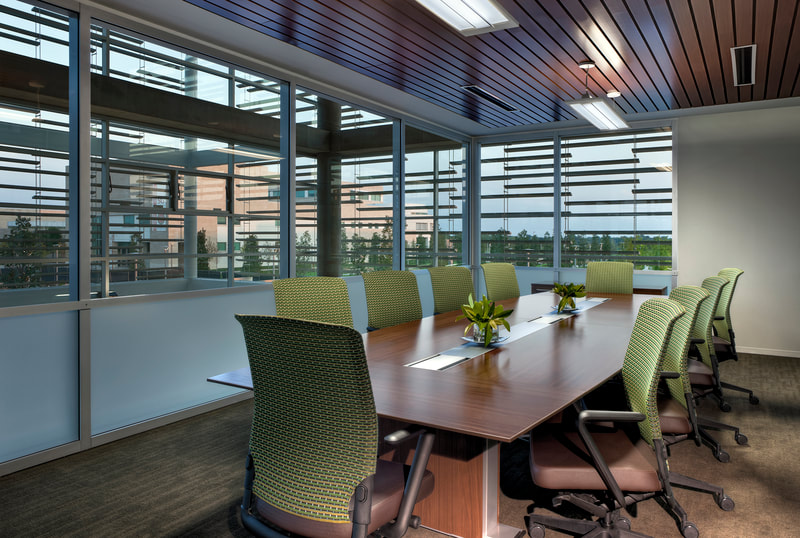|
Owner: University of Texas
Architect: Perkins & Will Architects MEP Engineer: Infrastructure Associates General Contractor: Hill & Wilkinson Construction Budget: $27.5 Million |
PROJECT BACKGROUND
This new facility for the University of Texas at Dallas consisted of the design of a four story 80,000 sqft LEED Platinum rated Student Services Center. This center was designed to accommodate the registration, orientation, financial, research, and educational needs of students. The goal was the design of a building that was 50% more efficient than any building on campus, and environmentally conservative. MECHANICAL DESIGN New water chiller and hot water systems were routed from an existing central plant to the new building and the applied heat exchange was designed to meet the requirements necessary to the building. Louvers were strategically placed outside of the building in order to reduce radiant heat gain from sunlight. ELECTRICAL DESIGN The buildings energy efficiency was designed to offer electrical savings at around $60,000 annually. Daylight harvesting was used in order to provide over 75% of occupied space with natural light. IA also provided the telecommunications infrastructure (pathways, spaces, and cabling), security, and audio–video requirements to include: telecommunications equipment, infrastructure, wireless access points, security camera locations, access control points, access control panel functionality, and external interfacing to existing systems. PLUMBING DESIGN The plumbing system was designed with efficiency, and environmental safety in mind. Low flow fixtures were incorporated in design, and water conservation measures were utilized to provide maximum efficiency. |




