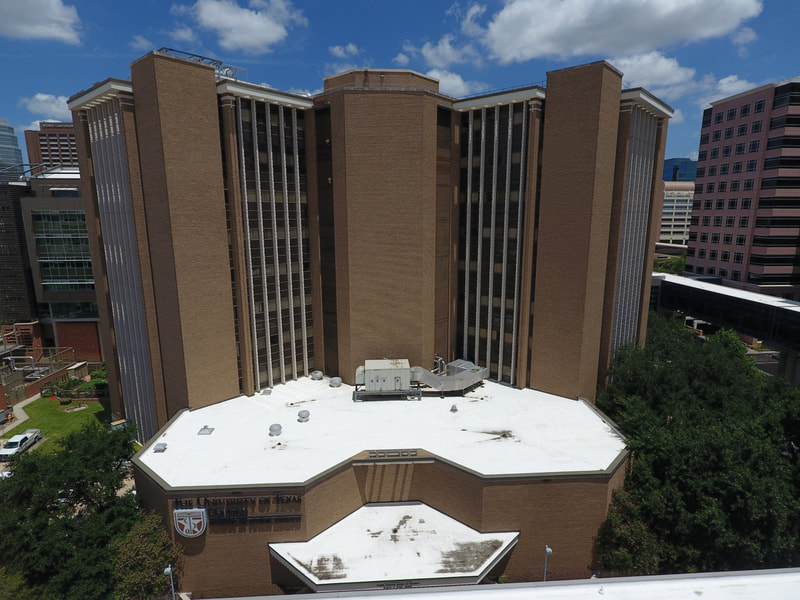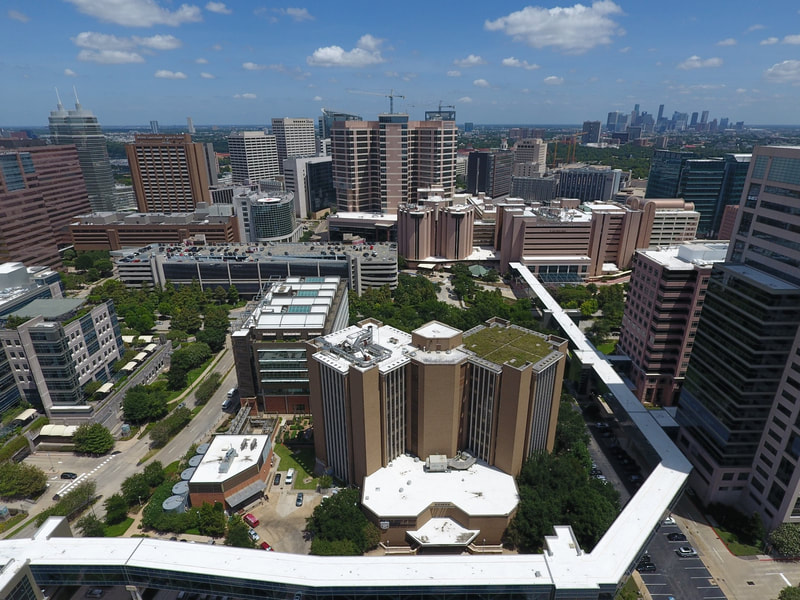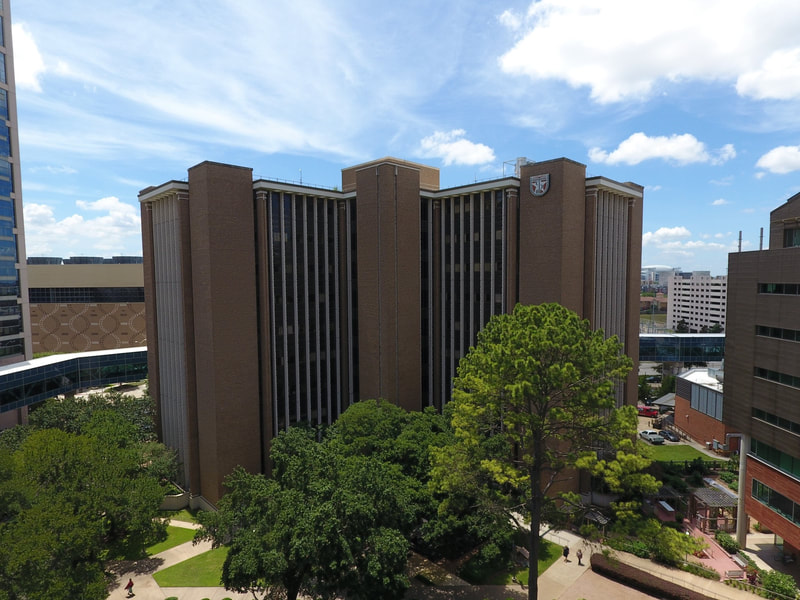UTHealth - School of Public Health
|
Owner: UTHealth System
MEP Engineer: Infrastructure Associates General Contractor: TBD Construction Budget: TBD |
PROJECT BACKGROUND
The School of Public Health building was originally designed in 1969, with construction completed approximately in 1970. The original building of approximately 195,500 gross square feet consists of 11 levels; with the lowest level is the basement. The facility houses academic spaces and research laboratories. The 1st level also has large lecture halls. The 2nd, 3rd, 4th and 5th levels were originally designed as dry lab spaces with teaching labs and faculty offices. The 6th through 10th floors were originally designed as wet lab spaces in one of the two towers with offices and research spaces in the other tower. With few exceptions, the mechanical, electrical, and plumbing systems throughout the entire facility remain in service after 40 to 45 years of continuous use. Renovations of all major Mechanical, Electrical and Plumbing Equipment must take place during a phased renovation in order to keep the building in full operation during the renovation. MECHANICAL DESIGN The current system utilizes chilled water and steam from TECO and distributes it throughout the building. The chilled water pumps will be replaced and a steam to hot water heat exchanger will be added, hydronic hot water will then be distributed to new air handlers and mixing boxes. All the air handlers are beyond their useful life and will be replace via a phase renovation. New lab exhaust systems will be added, to ensure proper exhaust to the lab spaces. Outside air valves will be re-calculated to allow for proper air ratios between the fresh air ventilation and the exhaust. ELECTRICAL DESIGN The scope of this project included a full electrical assessment and documentation of the distribution system. The information documented was then utilized to help the client make informed decisions about which portions of the system should be replaced and/or relocated due to hazardous conditions, code violations, or unreliability. For example, IA provide design to raise the main service electrical yard out of the 500-year flood plain, and also relocate the main double ended 4000A 480V service out of the basement and onto the second floor. IA was the prime consultant and hired both architectural and structural engineer to help facilitate this effort. The 2 main electrical busses through the 10 story building were kept in place and various transformers and panel were replaced or relocated to meet the needs of the newly programmed spaces. PLUMBING DESIGN All major plumbing systems including domestic water piping, sanitary piping, and plumbing fixtures are being renovated. The first phase will include new domestic, sanitary and vent risers. After, each restroom and horizontal piping runs will be replace in a phase renovation as to keep the building in operation during construction. |



