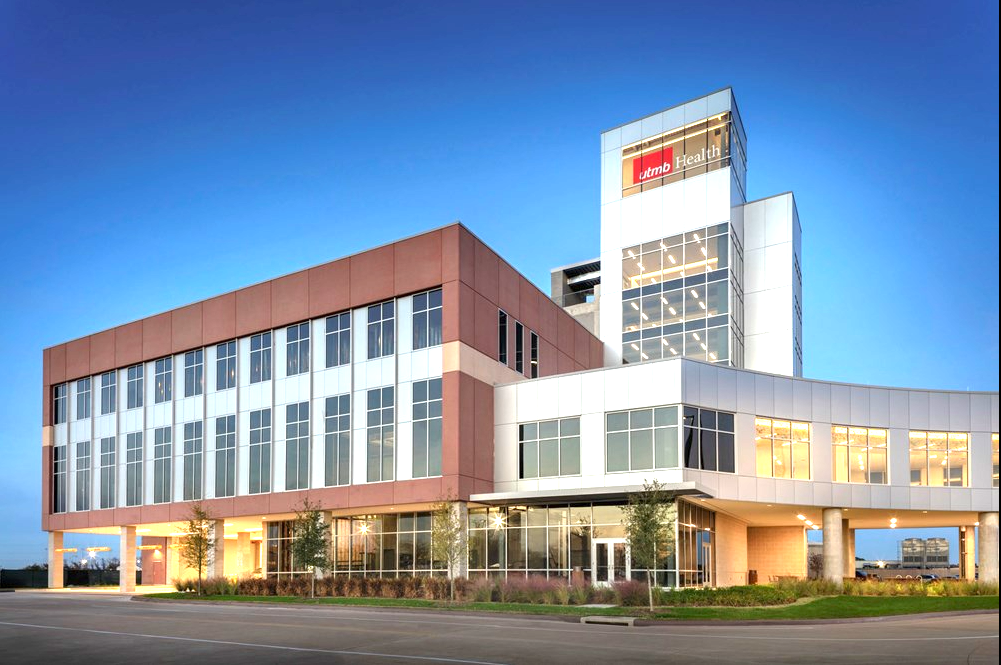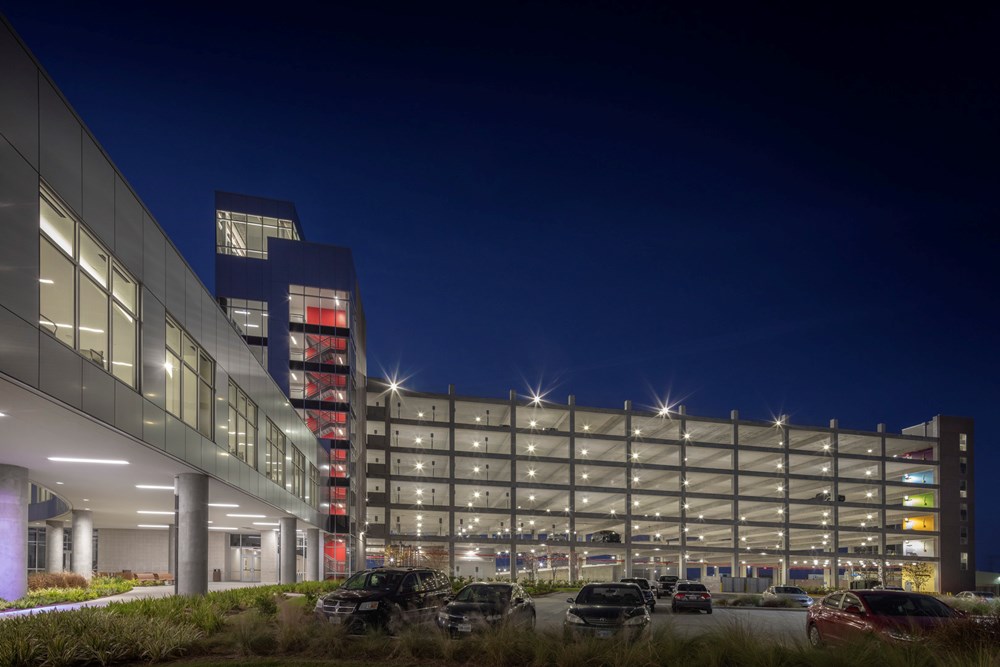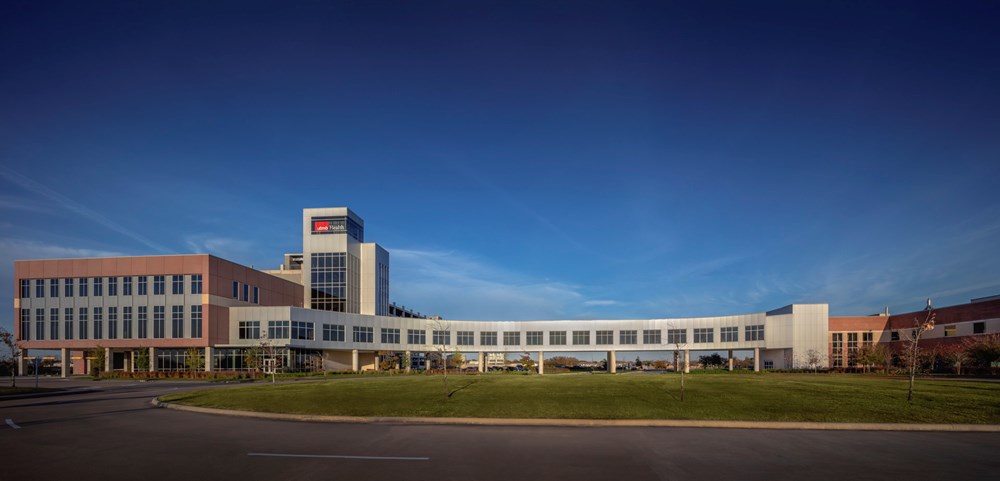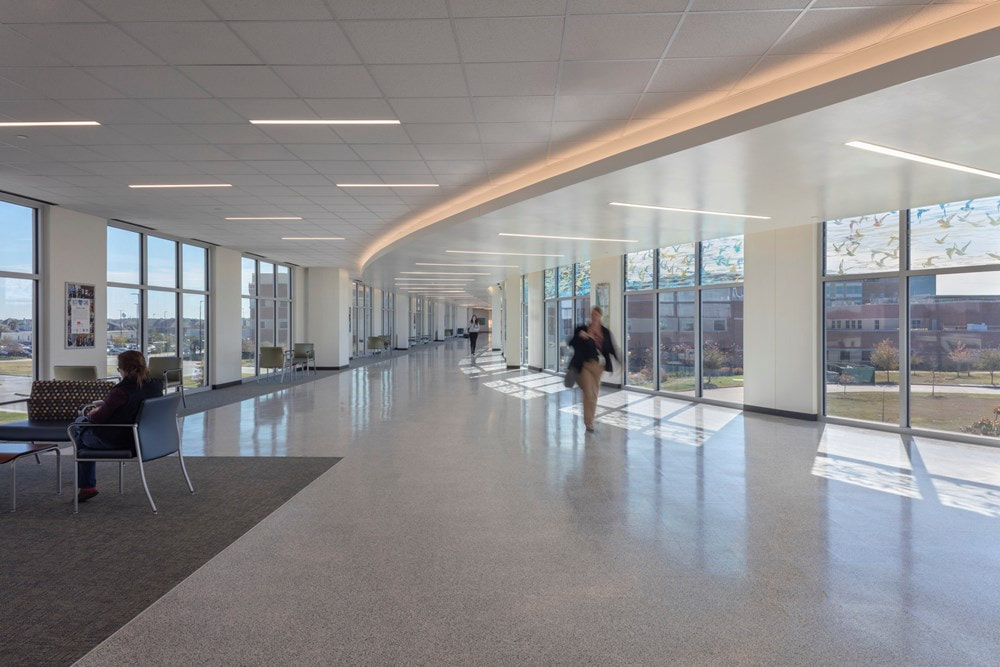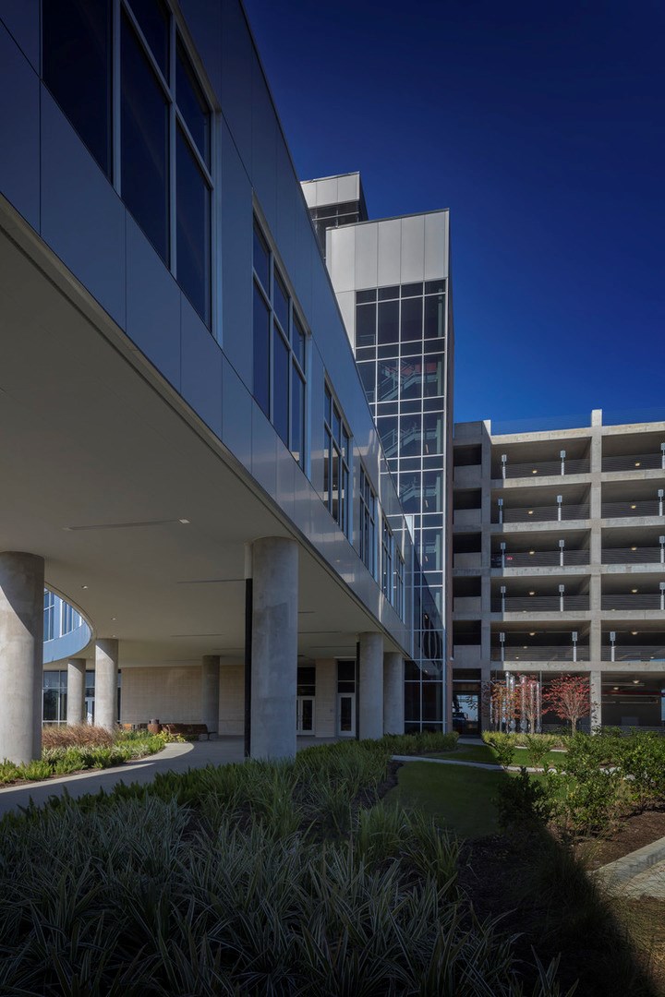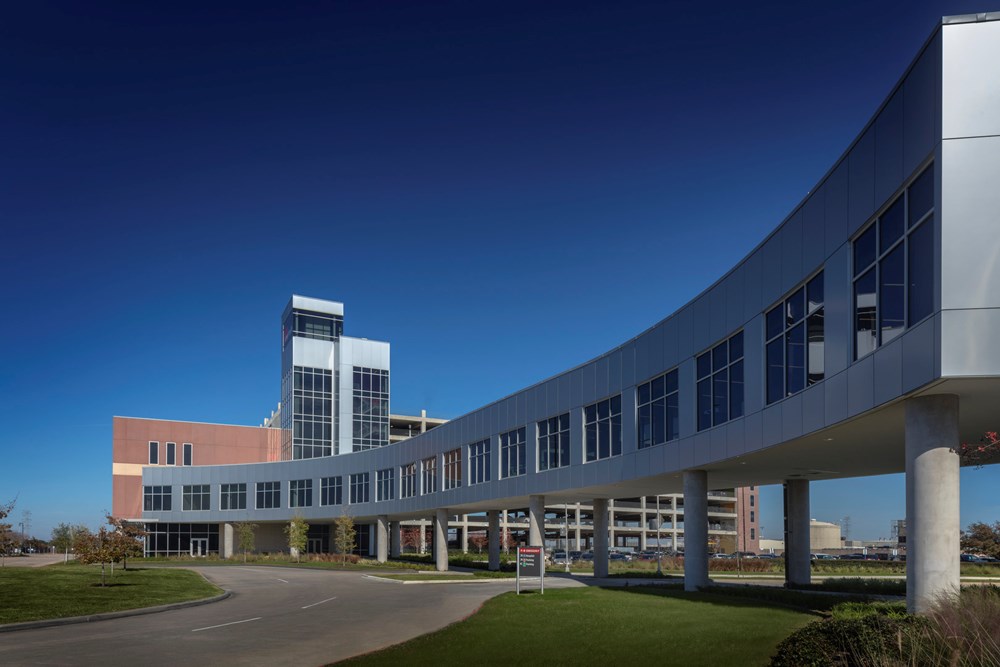UTMB Parking Garage & Building B
|
Owner: UTMB
Architect: Kirksey MEP Engineer: Infrastructure Associates General Contractor: Satterfield & Pontikes |
PROJECT BACKGROUND
UTMB – Victory Lakes Campus located in League City required renovations to the existing campus utilities for additional capacity to support more buildings, including a new 5-level parking garage, a 50,000 SF medical office building and support for a future 500,000 SF hospital building. Infrastructure Associates was commissioned by UTMB to evaluate the existing campus Central Utility plants and chilled/hot water loop design. Subsequently, IA made recommendations and provided design for expansion of the existing thermal system to incorporate loop isolation and the new buildings. IA also provided design for modification and expansion of the normal and emergency power for the proposed facilities. The existing 15 kV campus loop was extended as well as the existing emergency power (for critical, life safety and optional standby systems) to the new medical office building. The normal and emergency power distribution system being designed now will total over 2 Megawatts. |

