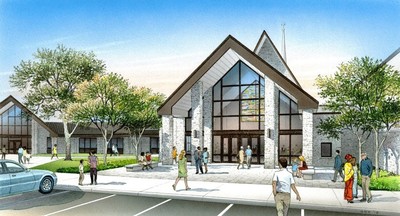Westbury United Methodist Church
|
Owner: Private
Architect: Brave Architecture MEP Engineer: Infrastructure Associates Construction Budget: Private |
PROJECT BACKGROUND
Westbury United Methodist Church (WUMC) was built in the 1950’s and has been added onto several times throughout its history. This project would be providing a new 2-story, approximately 20,000 sq. ft. classroom and office wing it will also have a common area that will become the center of activity for many of the church functions. MECHANICAL DESIGN The existing mechanical system is insufficient in size to accommodate the new addition. Two packaged DX roof top units with fan powered terminals will be provided to serve both stories of the new addition. ELECTRICAL DESIGN The existing electrical service will remain and new panels will be added to provide for the new addition and new HVAC units. PLUMBING DESIGN The plumbing system will be renovated and expanded to incorporate the new breakroom and restroom areas. |

